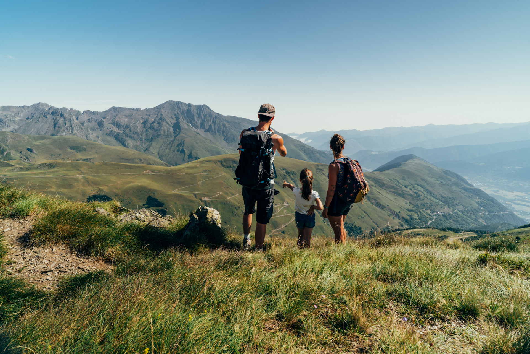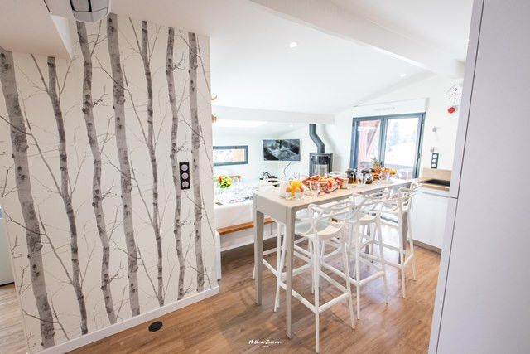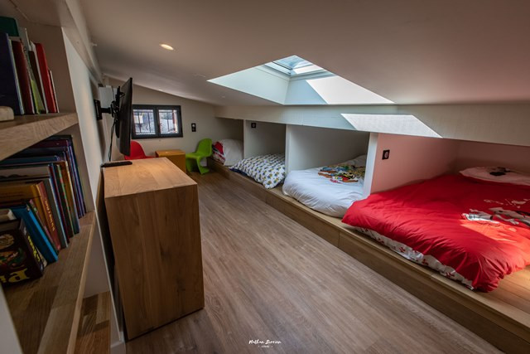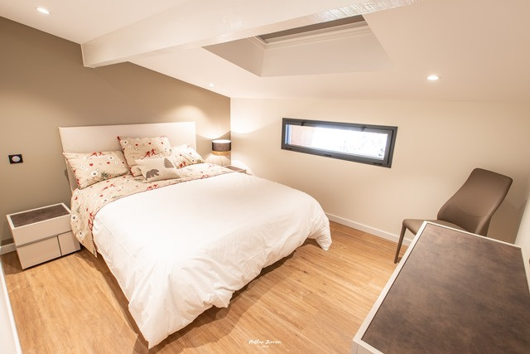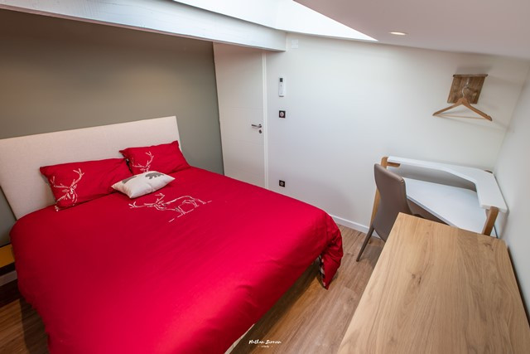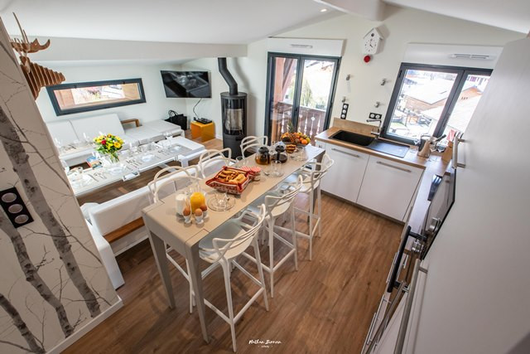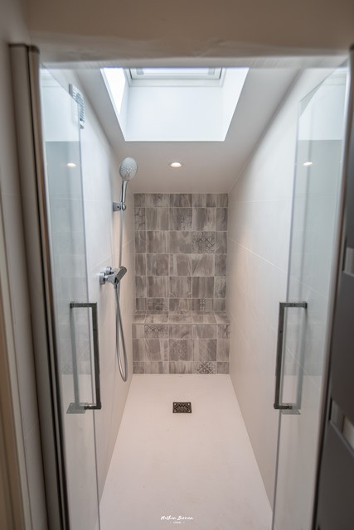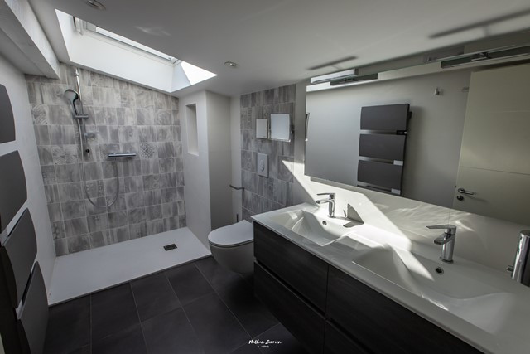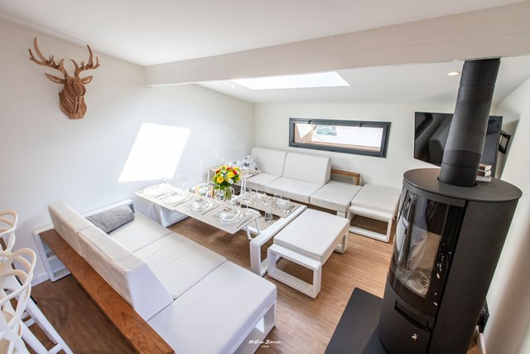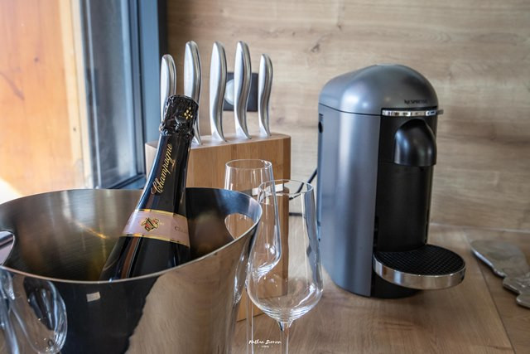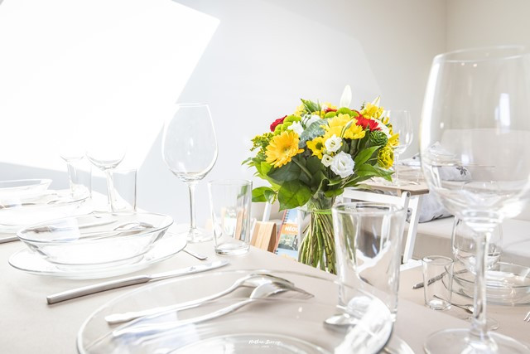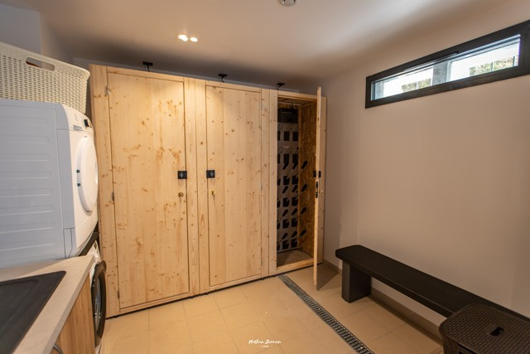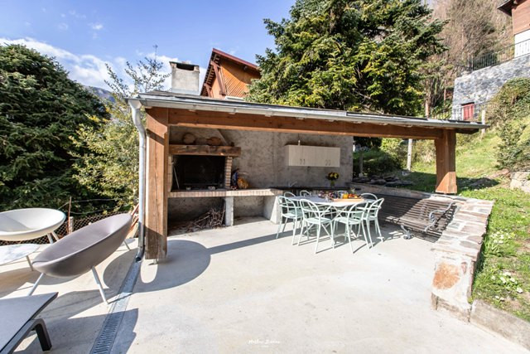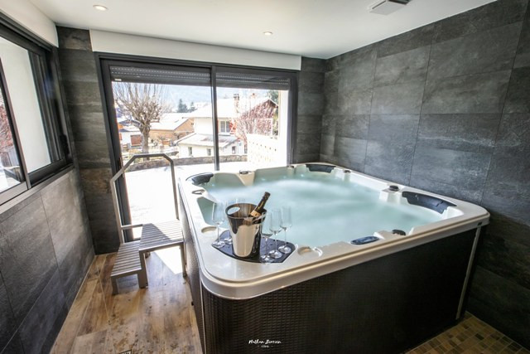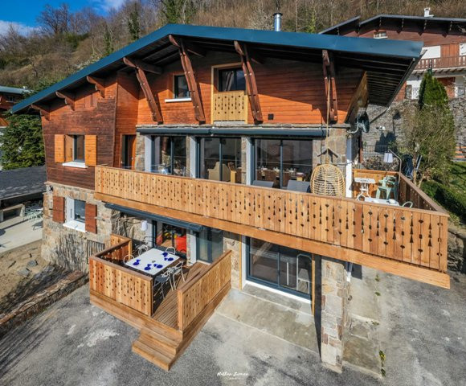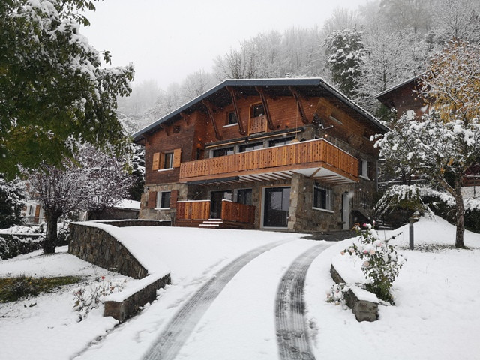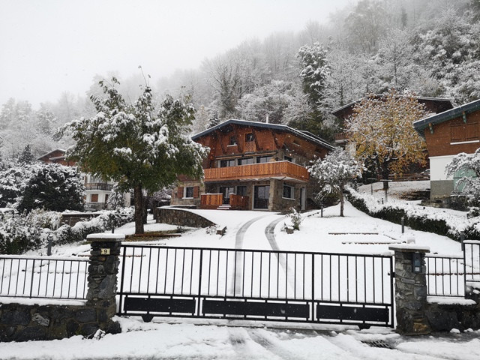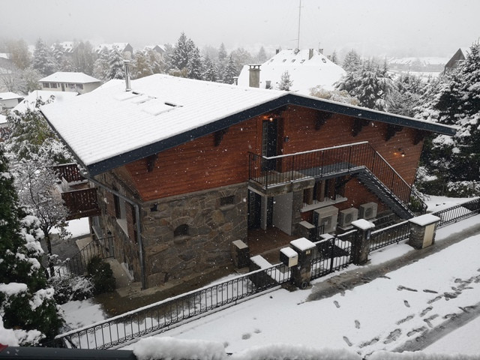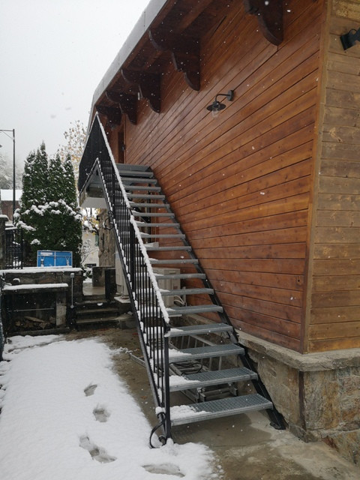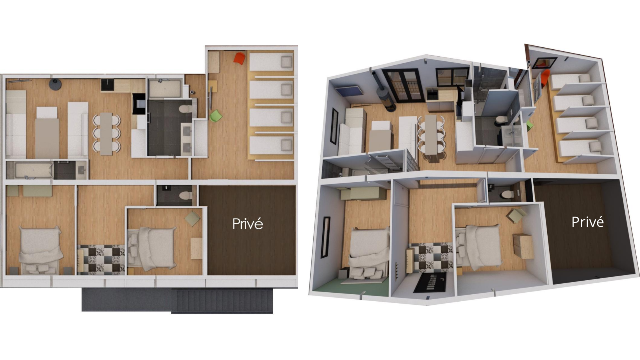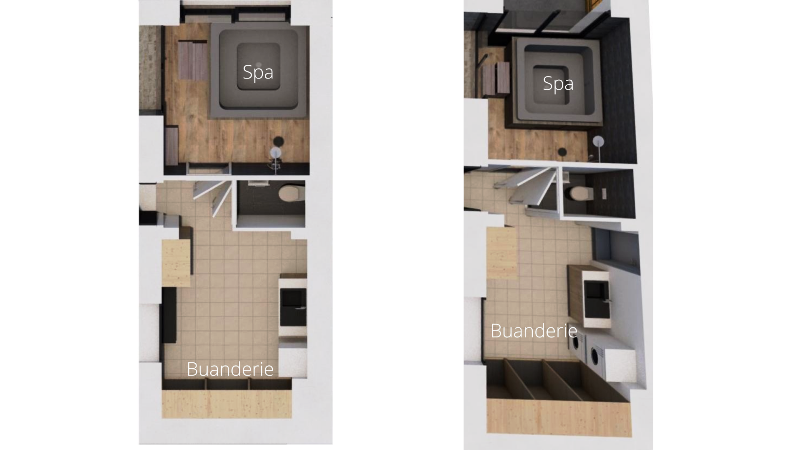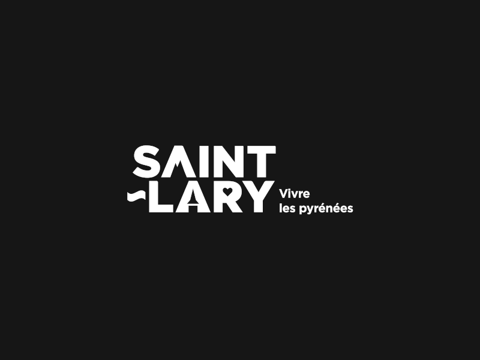Location appartement à Saint-Lary village - Page 10
Saint-Lary village
-
Exposition :
- Sud
- Vue dégagée
-
- Résidence Village des Thermes
Saint-Lary village
-
Nombre de chambres :
- 2 chambres
-
Exposition :
- Sud
- Vue sur montagne
- Jardin
-
- Résidence Portes du Soleil
Saint-Lary village
-
Nombre de chambres :
- 1 chambre
-
Capacité :
- 6 personnes
-
Superficie :
- 40 m2
-
Exposition :
- Est
-
- Résidence Le Palos
Saint-Lary village
-
Nombre de chambres :
- 2 chambres
-
Capacité :
- 6 personnes
-
Superficie :
- 45.3 m2
-
Exposition :
- Sud
-
- Résidence Pic du Lia
Saint-Lary village
-
Exposition :
- Est
- Vue dégagée
-
- Résidence Village des Thermes
Saint-Lary village
-
Nombre de chambres :
- 3 chambres
-
Détail couchage :
- 2 Lit(s) en 160
- 4 Lit(s) en 80
-
Capacité :
- 8 personnes
-
Superficie :
- 65 m2
Saint-Lary village
-
Exposition :
- Nord/Ouest
- Vue dégagée
-
- Résidence Cami Réal
Saint-Lary village
-
Nombre de chambres :
- 2 chambres
-
Capacité :
- 6 personnes
-
Superficie :
- 52 m2
-
Exposition :
- Est
Saint-Lary village
-
Nombre de chambres :
- Studio / 1 pièce
-
Capacité :
- 4 personnes
-
Superficie :
- 29.50 m2
-
Exposition :
- Est
- Vue dégagée
-
- Résidence Bel Aure
Saint-Lary village
-
Nombre de chambres :
- 2 chambres
-
Exposition :
- Sud
- Vue sur montagne
-
- Résidence Valbelle
Saint-Lary village
-
Exposition :
- Sud
-
- Résidence Aurette
Saint-Lary village
Saint-Lary village
-
Nombre de chambres :
- 3 chambres
-
Capacité :
- 9 personnes
-
Superficie :
- 99 m2
-
Exposition :
- Est
- Vue sur montagne
-
- Résidence Trianon
Saint-Lary village
Saint-Lary village
-
Nombre de chambres :
- 1 chambre
-
Capacité :
- 6 personnes
-
Superficie :
- 33 m2
-
Exposition :
- Sud
- Vue sur montagne
-
- Résidence Portes du Soleil
Saint-Lary village
-
Nombre de chambres :
- Studio / 1 pièce
-
Capacité :
- 4 personnes
-
Superficie :
- 20 m2
-
Exposition :
- Ouest
-
- Résidence Clos Mirabelle
Saint-Lary village
-
Nombre de chambres :
- Studio / 1 pièce
-
Superficie :
- 29 m2
-
- Résidence Grand Pré
Saint-Lary village Sailhan village
-
Capacité :
- 4 personnes
-
Superficie :
- m2
Saint-Lary village
-
Nombre de chambres :
- 2 chambres
-
Superficie :
- 27 m2
-
Exposition :
- Ouest
- Vue dégagée
-
- Résidence Ondines
Saint-Lary village
-
Nombre de chambres :
- 1 chambre
-
Capacité :
- 4 personnes
-
Superficie :
- 32 m2
-
Exposition :
- Ouest
- Vue sur montagne
-
- Résidence Coudéres

