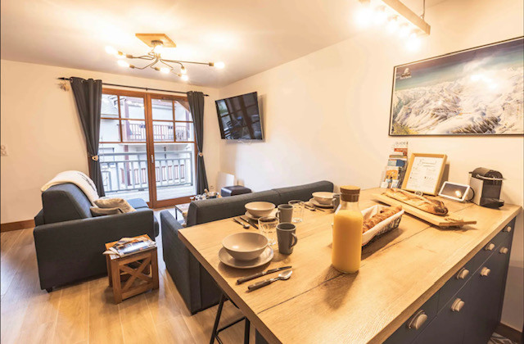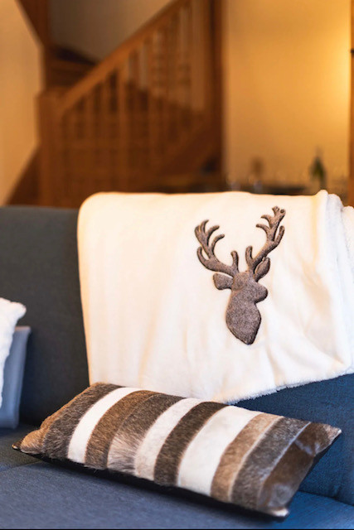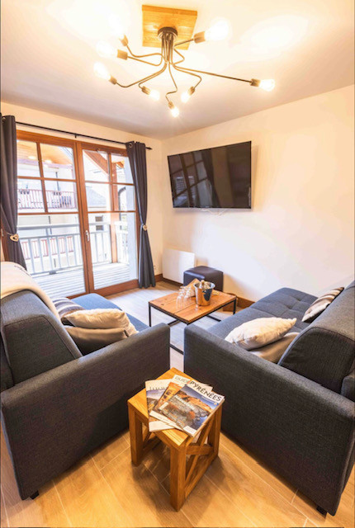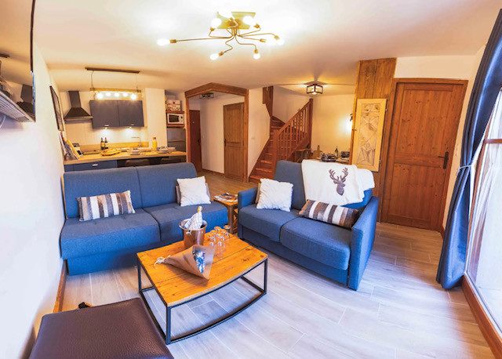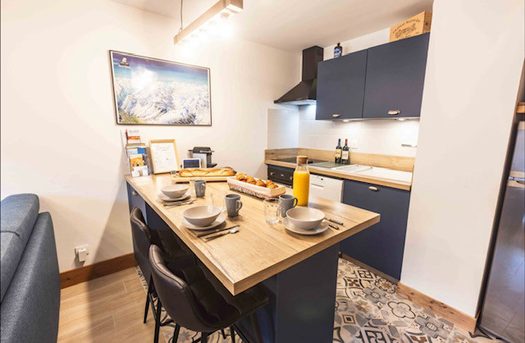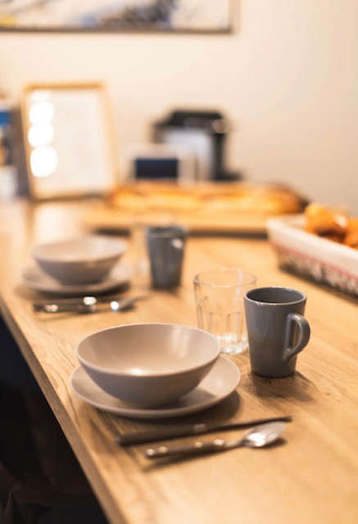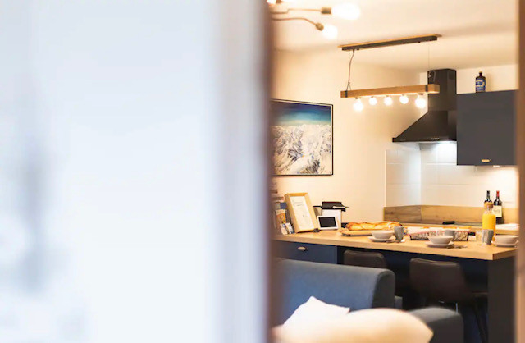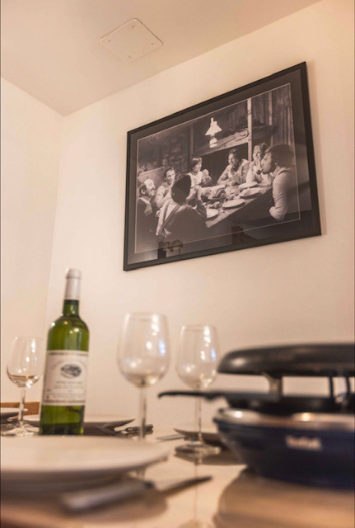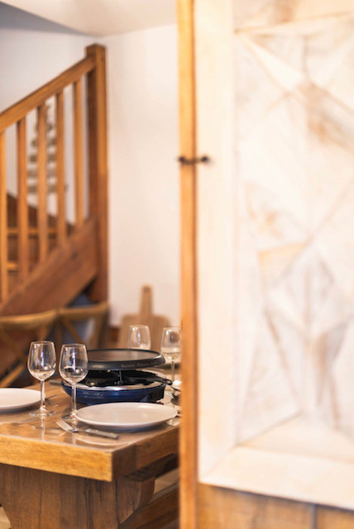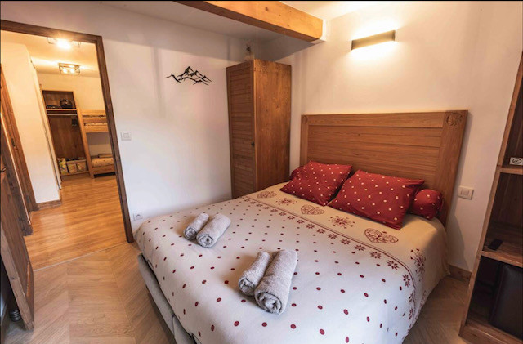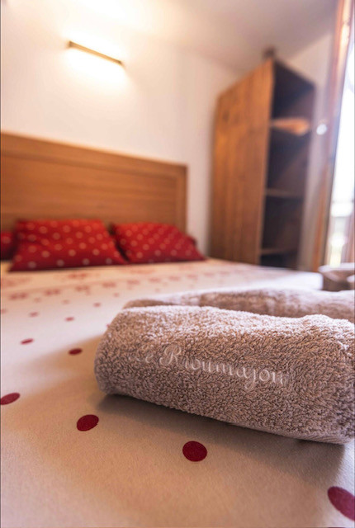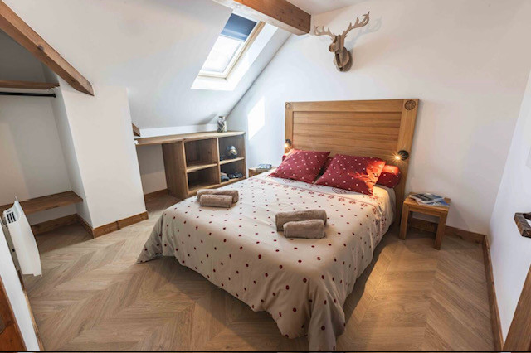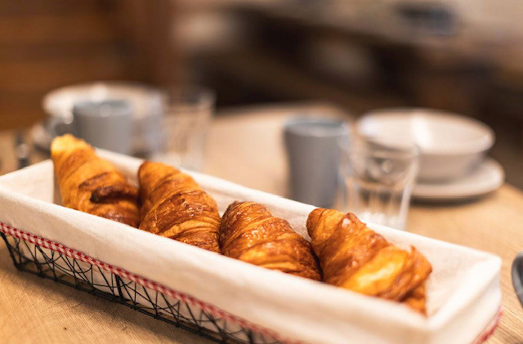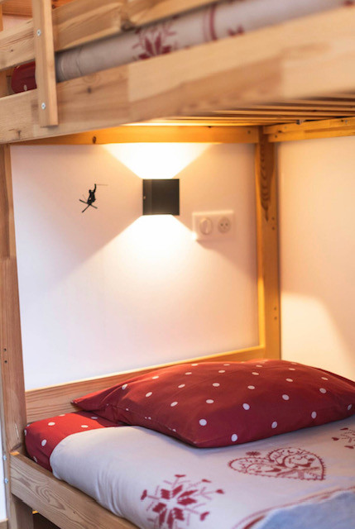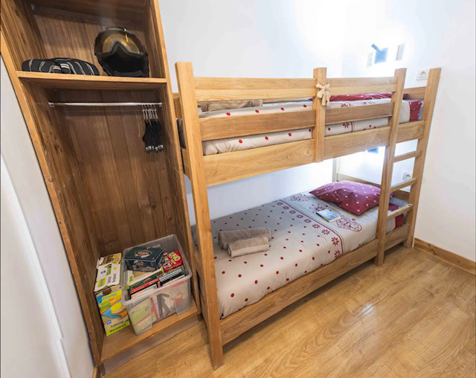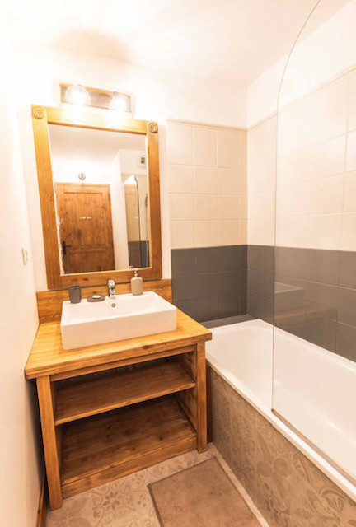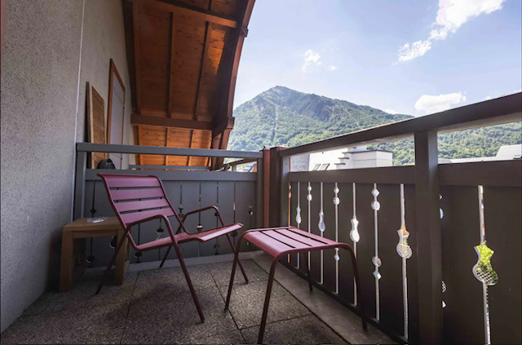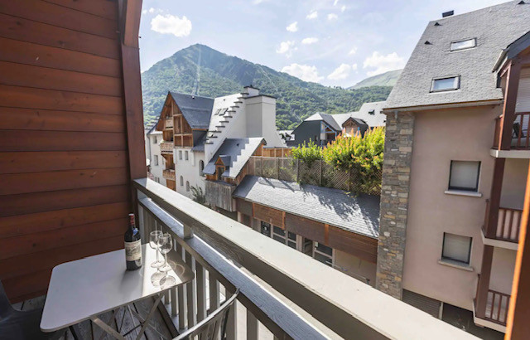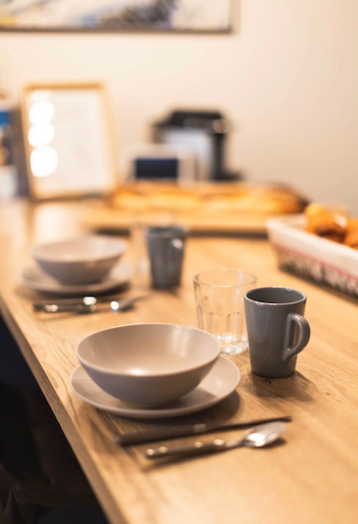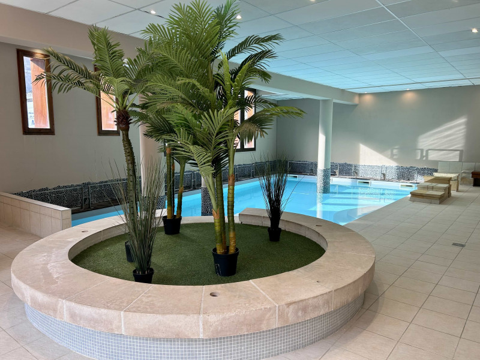Location appartement à Saint-Lary village - Page 5
Saint-Lary village
-
Superficie :
- 200 m2
-
Exposition :
- Vue sur montagne
Saint-Lary village
-
Exposition :
- Sud
- Vue sur montagne
-
- Résidence Aurette
Saint-Lary village
-
Nombre de chambres :
- 2 chambres
-
Capacité :
- 4/6 personnes
-
Superficie :
- 35 m2
-
Exposition :
- Sud
- Vue sur montagne
Saint-Lary village
-
Exposition :
- Est
- Vue dégagée
-
- Résidence Village des Thermes
Saint-Lary village
-
Nombre de chambres :
- 1 chambre
-
Superficie :
- 32 m2
-
Exposition :
- Vue sur montagne
Saint-Lary village
-
Nombre de chambres :
- 1 chambre
-
Exposition :
- Sud / Ouest
- Vue sur montagne
-
- Résidence Hameau des Thermes
Saint-Lary village
-
Nombre de chambres :
- 3 chambres
-
Détail couchage :
- 1 Lit(s) en 140
- 2 Lit(s) en 80
-
Capacité :
- 6 personnes
-
Superficie :
- 55 m2
-
- Résidence Portes du Soleil
Saint-Lary village
-
Nombre de chambres :
- 3 chambres
-
Capacité :
- 9 personnes
-
Superficie :
- 99 m2
-
Exposition :
- Est
- Vue sur montagne
-
- Résidence Trianon
Saint-Lary village
-
Nombre de chambres :
- 1 chambre
-
Capacité :
- 4 personnes
-
Superficie :
- 33 m2
-
Exposition :
- Ouest
- Vue sur montagne
-
- Résidence Garlitz
Saint-Lary village
-
Exposition :
- Ouest
- Vue sur montagne
-
- Résidence Aurette
Saint-Lary village
-
Nombre de chambres :
- 1 chambre
-
Capacité :
- 6 personnes
-
Superficie :
- 35 m2
-
- Résidence Tourette
Saint-Lary village
-
Nombre de chambres :
- 1 chambre
-
Capacité :
- 6 personnes
-
Superficie :
- 36 m2
-
Exposition :
- Sud
- Vue dégagée
-
- Résidence Valbelle
Saint-Lary village
-
Nombre de chambres :
- 1 chambre
-
Détail couchage :
- 1 Lit(s) en 160
-
Capacité :
- 2 personnes
-
Superficie :
- 23 m2
Saint-Lary village
-
Nombre de chambres :
- 1 chambre
-
Exposition :
- Est
- Vue sur montagne
-
- Résidence Hameau des Thermes
Saint-Lary village
-
Nombre de chambres :
- Studio / 1 pièce
-
Capacité :
- 4 personnes
-
Superficie :
- 21 m2
-
Exposition :
- Ouest
-
- Résidence Clos Mirabelle
Saint-Lary village
-
Nombre de chambres :
- 1 chambre
-
Capacité :
- 6 personnes
-
Superficie :
- 33 m2
-
Exposition :
- Sud
- Vue dégagée
- Jardin
-
- Résidence Portes du Soleil
Saint-Lary village
-
Nombre de chambres :
- 3 chambres
-
Détail couchage :
- 1 Canapé convertible
- 1 Lit(s) en 140
- 1 Lit(s) en 160
- 2 Lits superposés
-
Superficie :
- 70 m2
Saint-Lary village
-
Nombre de chambres :
- 2 chambres
-
Exposition :
- Sud / Ouest
- Vue sur montagne
-
- Résidence Le Montségu
Saint-Lary village
-
Exposition :
- Sud
- Vue sur montagne
Saint-Lary village
-
Nombre de chambres :
- 3 chambres
-
Capacité :
- 6 personnes
-
Superficie :
- 49 m2
-
Exposition :
- Sud
-
- Résidence Moudang

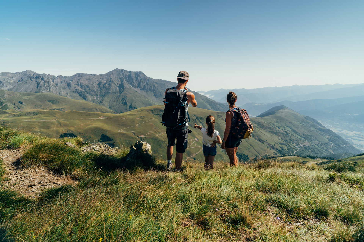
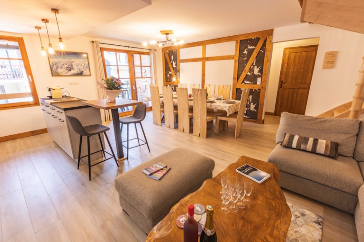
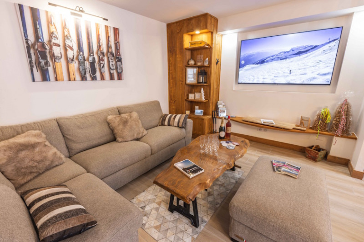
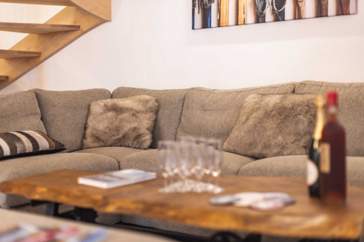
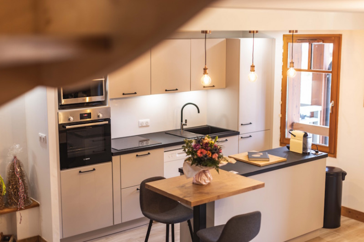
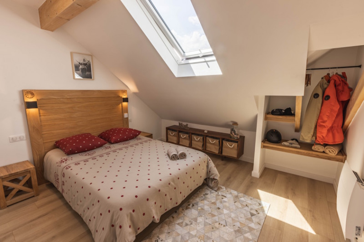
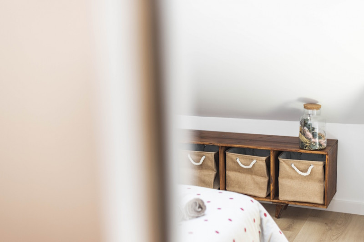
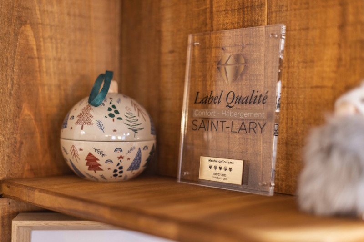
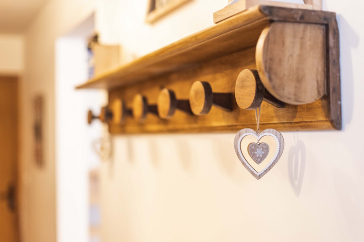
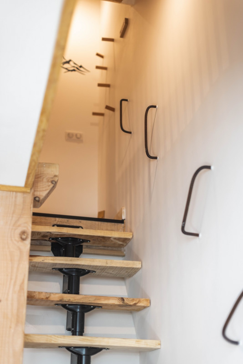
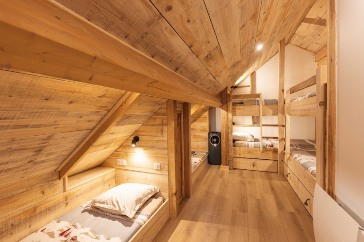
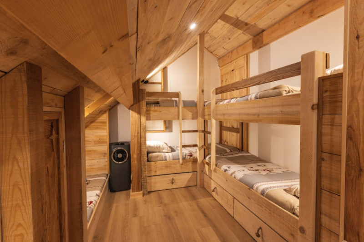
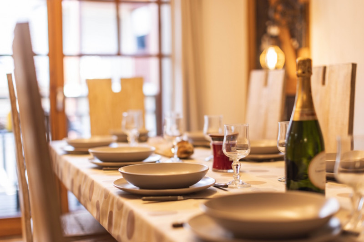
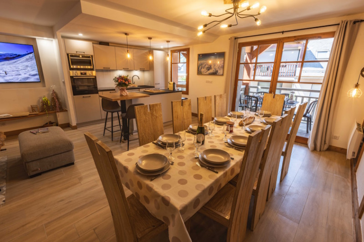
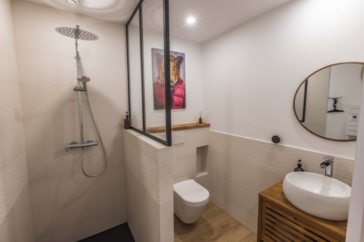
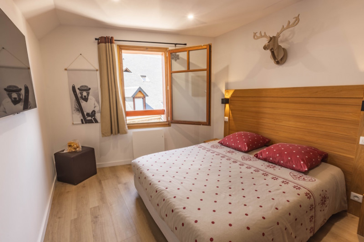
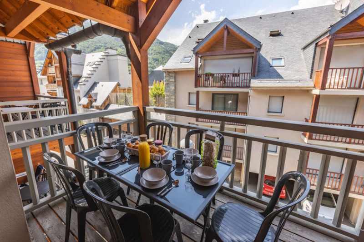





































































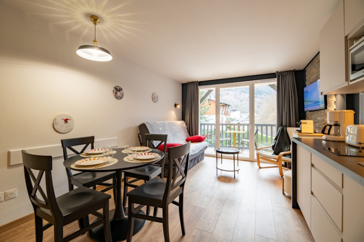
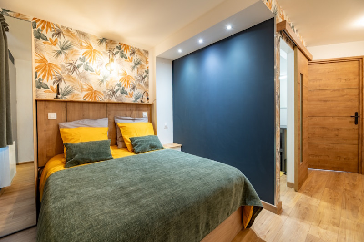
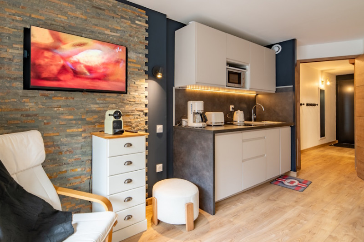
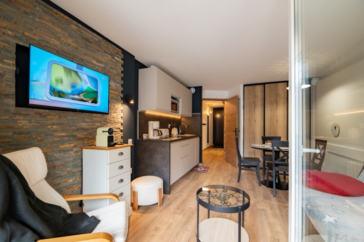
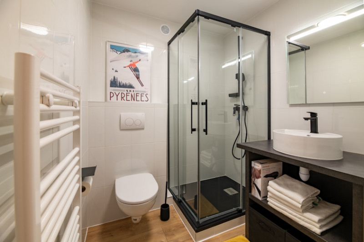
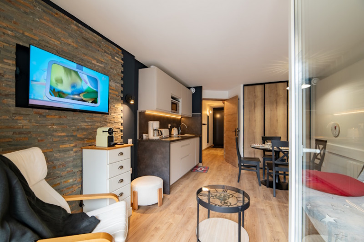
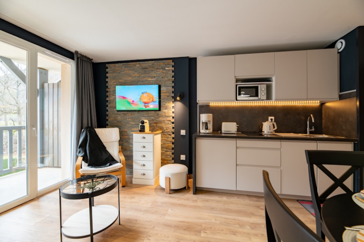
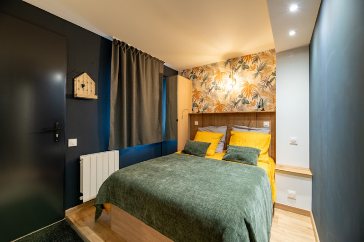
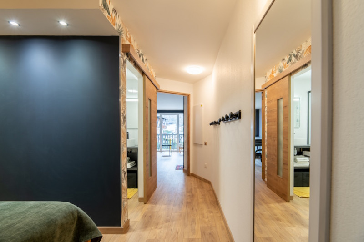
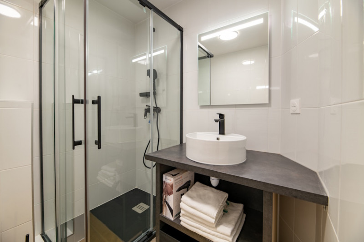











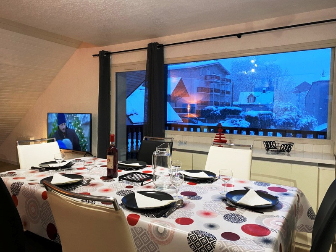
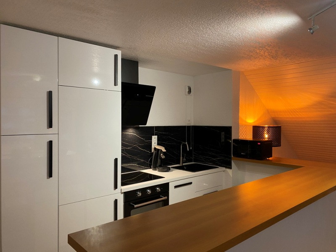
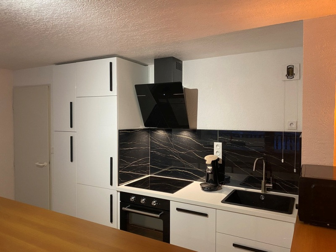
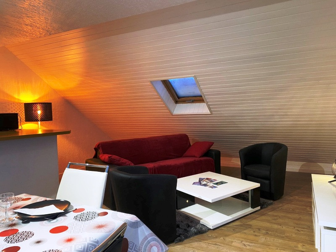
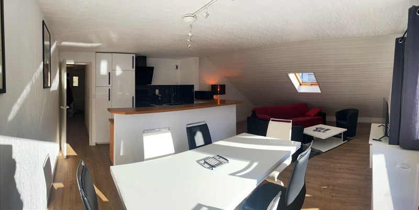
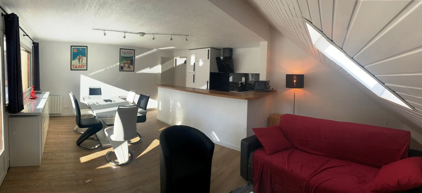
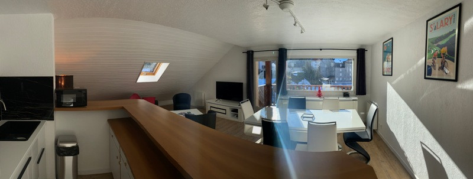
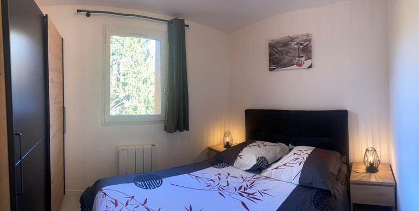
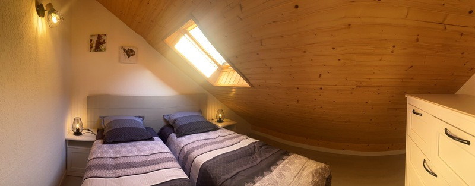
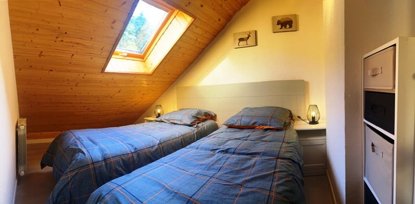
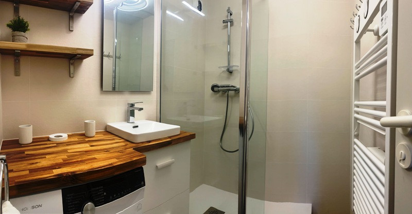
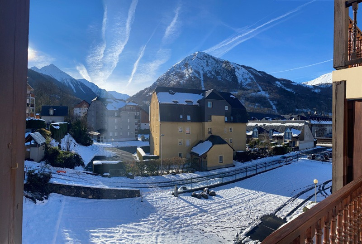













































































![Le-Chalet-des-[O]-Ors-Chambre web - © Mme Peron Le-Chalet-des-[O]-Ors-Chambre web](https://resa.saintlary.com/medias/images/prestations/multitailles/800x600_Le-Chalet-des--O--Ors-Chambre-web.jpg)
![Le-Chalet-des-[O]-Ors-Chambre-detail web - © Mme Peron Le-Chalet-des-[O]-Ors-Chambre-detail web](https://resa.saintlary.com/medias/images/prestations/multitailles/800x600_Le-Chalet-des--O--Ors-Chambre-detail-web.jpg)
![Le-Chalet-des-[O]-Ors-Cuisine2 web - © Mme Peron Le-Chalet-des-[O]-Ors-Cuisine2 web](https://resa.saintlary.com/medias/images/prestations/multitailles/800x600_Le-Chalet-des--O--Ors-Cuisine2-web.jpg)
![Le-Chalet-des-[O]-Ors-Sejour web - © Mme Peron Le-Chalet-des-[O]-Ors-Sejour web](https://resa.saintlary.com/medias/images/prestations/multitailles/800x600_Le-Chalet-des--O--Ors-Sejour-web.jpg)
![Le-Chalet-des-[O]-Ors-SDB web - © Mme Peron Le-Chalet-des-[O]-Ors-SDB web](https://resa.saintlary.com/medias/images/prestations/multitailles/800x600_Le-Chalet-des--O--Ors-SDB-web.jpg)
![Le-Chalet-des-[O]-Ors-Entree3 web - © Mme Peron Le-Chalet-des-[O]-Ors-Entree3 web](https://resa.saintlary.com/medias/images/prestations/multitailles/800x600_Le-Chalet-des--O--Ors-Entree3-web.jpg)
![Le-Chalet-des-[O]-Ors- sdb3 web - © Mme Peron Le-Chalet-des-[O]-Ors- sdb3 web](https://resa.saintlary.com/medias/images/prestations/multitailles/800x600_Le-Chalet-des--O--Ors--sdb3-web.jpg)
![Le-Chalet-des-[O]-Ors-Salon-detail - © Mme Peron Le-Chalet-des-[O]-Ors-Salon-detail](https://resa.saintlary.com/medias/images/prestations/multitailles/800x600_Le-Chalet-des--O--Ors-Salon-detail.jpg)
![Le Chalet des [O] - Ors - Cuisine web - © Mme Peron Le Chalet des [O] - Ors - Cuisine web](https://resa.saintlary.com/medias/images/prestations/multitailles/800x600_Le-Chalet-des--O----Ors---Cuisine-web.jpg)
![Le Chalet des [O] - Ors - SDB web - © Mme Peron Le Chalet des [O] - Ors - SDB web](https://resa.saintlary.com/medias/images/prestations/multitailles/800x600_Le-Chalet-des--O----Ors---SDB-web.jpg)





















































