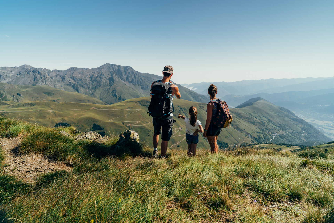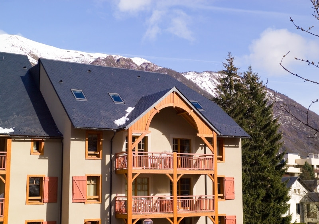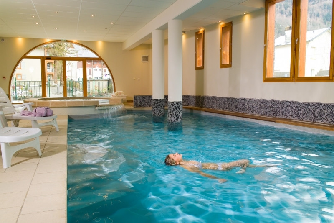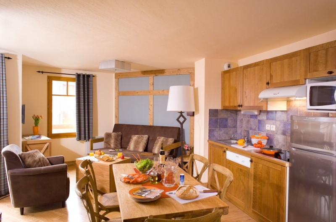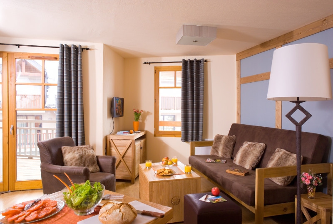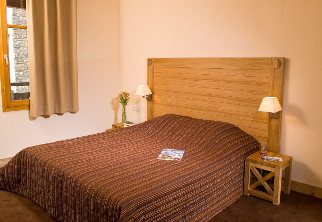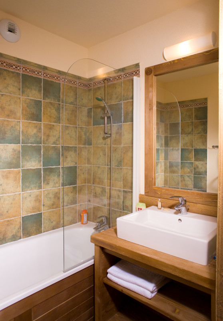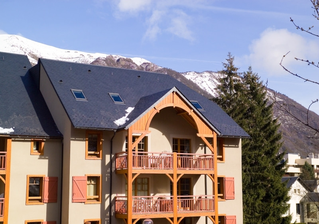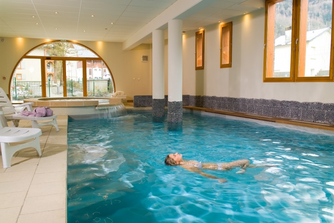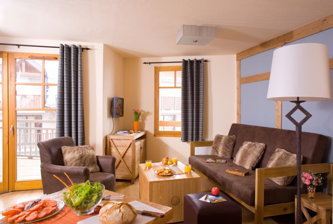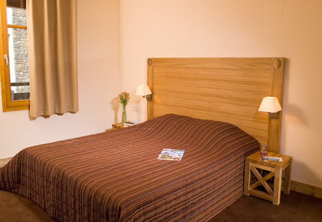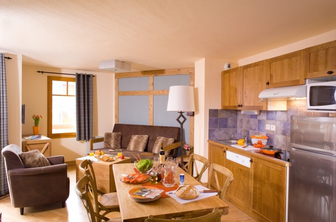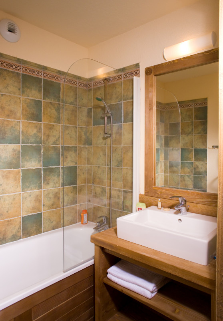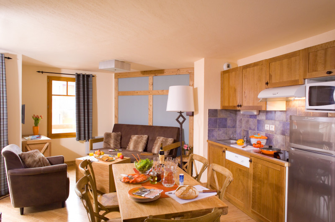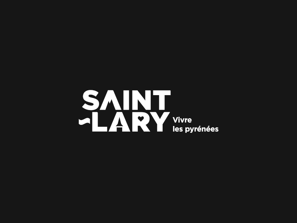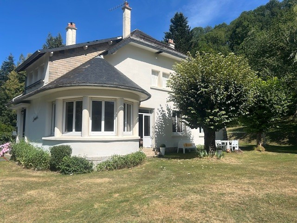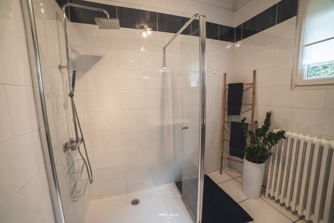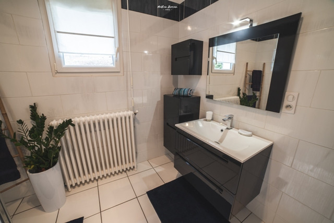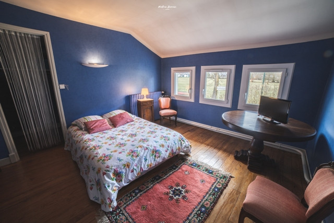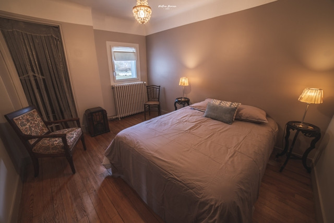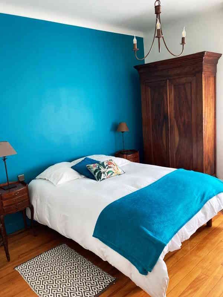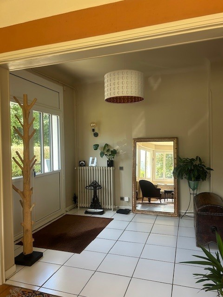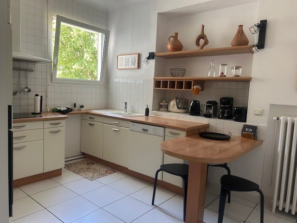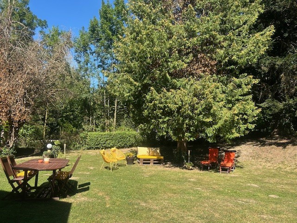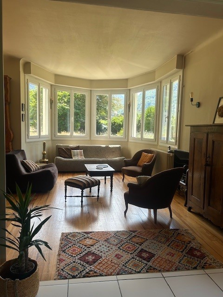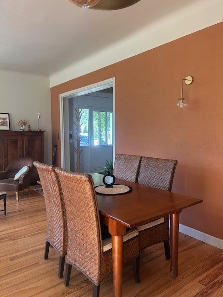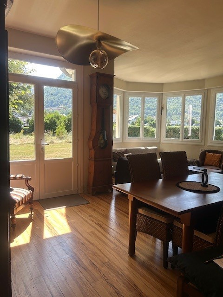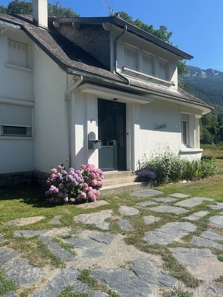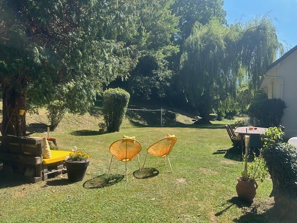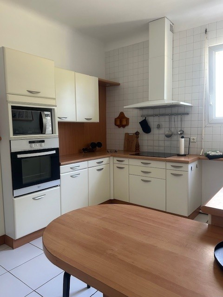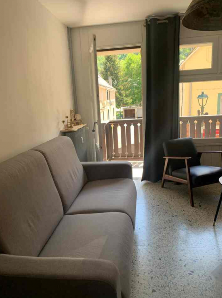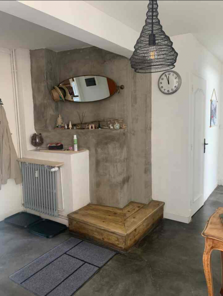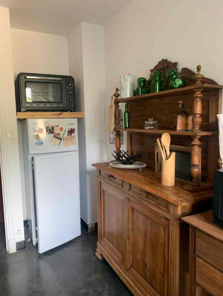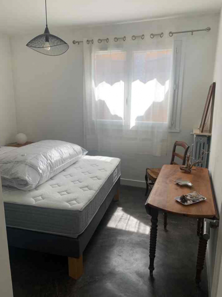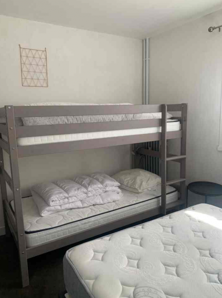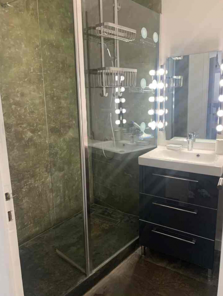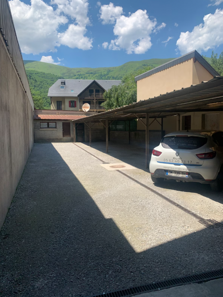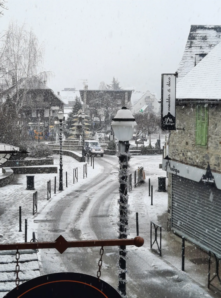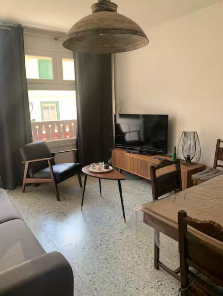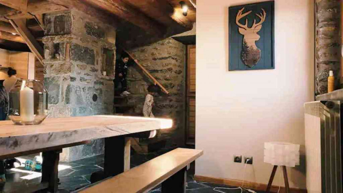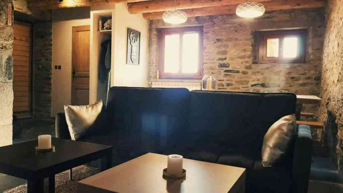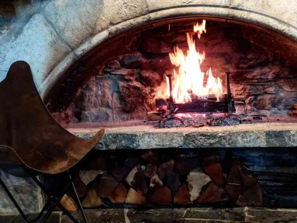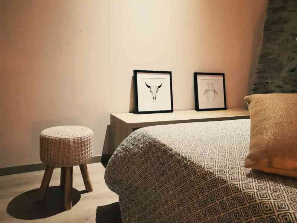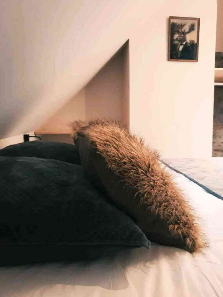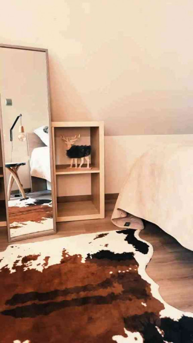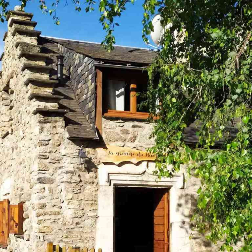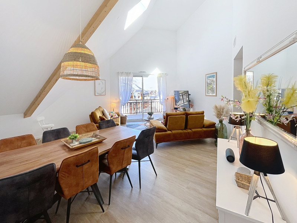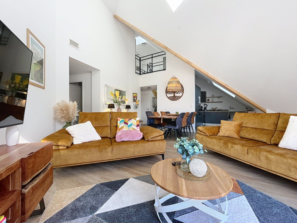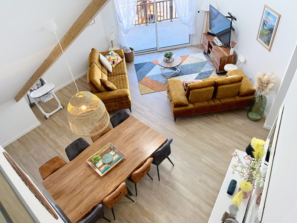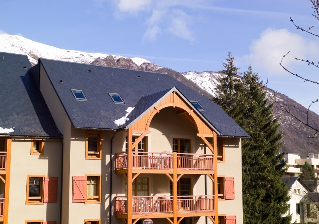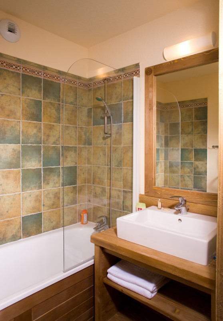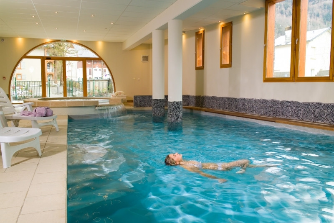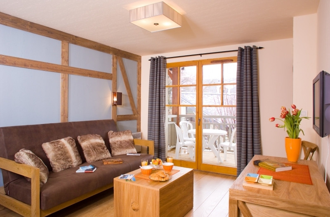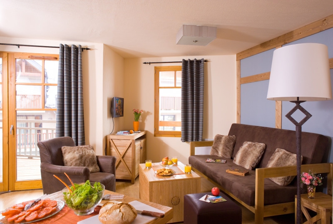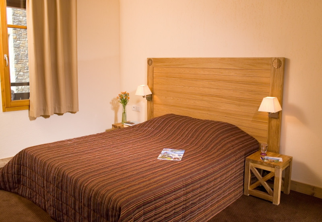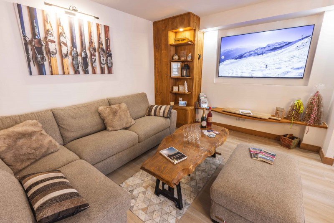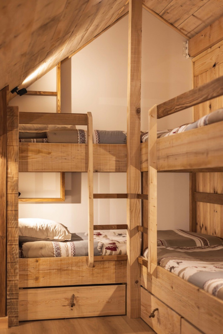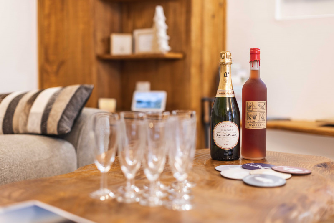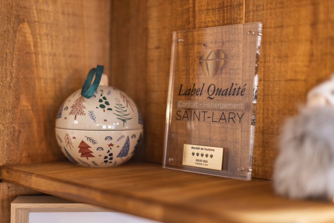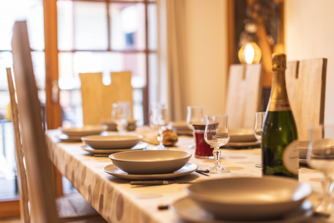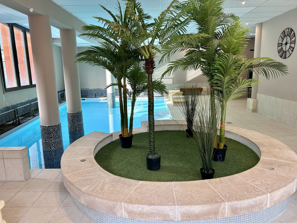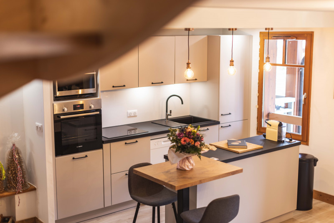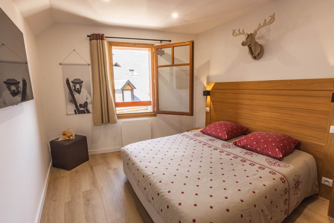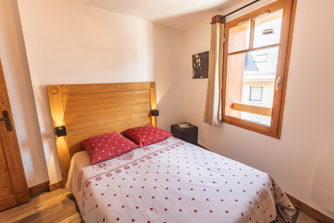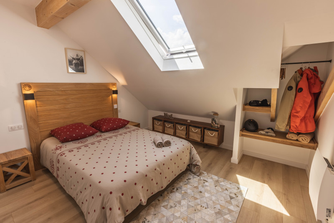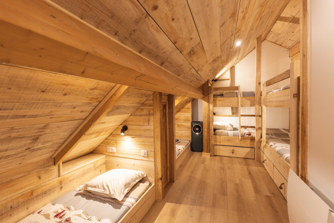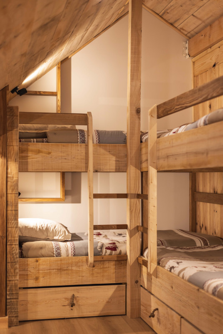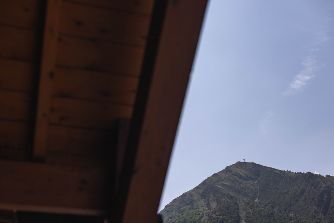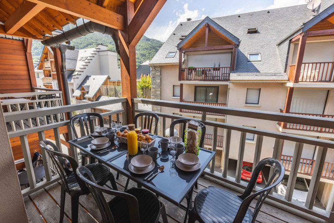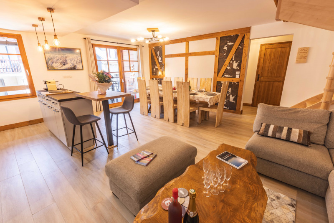Location appartement à Saint-Lary village - Page 12
Saint-Lary village
-
Nombre de chambres :
- 1 chambre
-
Capacité :
- 6 personnes
-
Superficie :
- 33 m2
-
Exposition :
- Sud
- Vue dégagée
-
- Résidence Portes du Soleil
Saint-Lary village
-
Exposition :
- Ouest
- Vue sur montagne
Saint-Lary village
-
Nombre de chambres :
- 1 chambre
-
Capacité :
- 4 personnes
-
Superficie :
- 27.5 m2
-
Exposition :
- Est
-
- Résidence Ondines
Saint-Lary village
-
Exposition :
- Sud
Saint-Lary village
Saint-Lary village
-
Nombre de chambres :
- 1 chambre
-
Exposition :
- Sud
- Vue sur montagne
Saint-Lary village
-
Nombre de chambres :
- 4 chambres
-
Détail couchage :
- 3 Lit(s) en 140
- 1 Lit(s) en 160
- 2 Lit(s) en 90
-
Capacité :
- 10 personnes
-
Superficie :
- 120 m2
-
Exposition :
- Vue sur montagne
Saint-Lary village
-
- Résidence Clos Mirabelle
Saint-Lary village
-
Nombre de chambres :
- 2 chambres
-
Superficie :
- 70 m2
Saint-Lary village
-
Nombre de chambres :
- 1 chambre
-
Capacité :
- 6 personnes
-
Superficie :
- 38 m2
-
Exposition :
- Est
Saint-Lary village
-
Nombre de chambres :
- 3 chambres
-
Détail couchage :
- 1 Canapé convertible
- 3 Lit(s) en 140
- 1 Lits gigognes
-
Superficie :
- 65 m2
Saint-Lary village
-
Exposition :
- Sud / Ouest
- Vue dégagée
-
- Résidence Arbizon
Saint-Lary village
-
Exposition :
- Sud
-
- Résidence Hameau des Thermes
Saint-Lary village
-
Nombre de chambres :
- 2 chambres
-
Capacité :
- 4/6 personnes
-
Superficie :
- 35 m2
-
Exposition :
- Sud
- Vue sur montagne
Saint-Lary village
-
Nombre de chambres :
- 3 chambres
-
Exposition :
- Sud
- Vue sur montagne
Saint-Lary village
-
Nombre de chambres :
- 3 chambres
-
Superficie :
- 100 m2
Saint-Lary village Sailhan village
-
Nombre de chambres :
- Studio / 1 pièce
-
Capacité :
- 3 personnes
Saint-Lary village
-
Nombre de chambres :
- 1 chambre
-
Capacité :
- 6 personnes
-
Superficie :
- 33 m2
-
Exposition :
- Sud
- Vue dégagée
- Jardin
-
- Résidence Portes du Soleil
Saint-Lary village
-
Nombre de chambres :
- 4 chambres
-
Détail couchage :
- 1 Lit(s) en 140
- 1 Lit(s) en 160
- 6 Lits superposés
-
Superficie :
- 110 m2
-
Exposition :
- Vue sur montagne
Saint-Lary village
-
Nombre de chambres :
- 2 chambres
-
Exposition :
- Sud
-
- Résidence Village des Thermes

