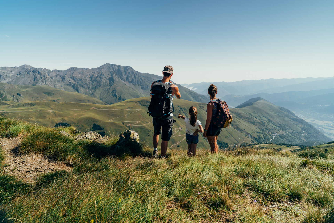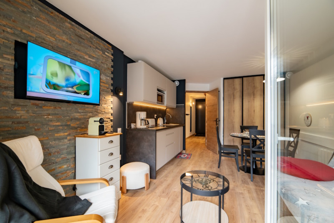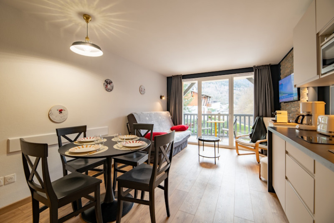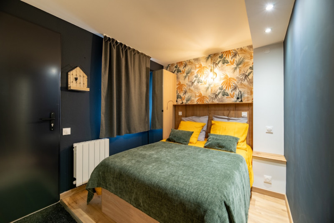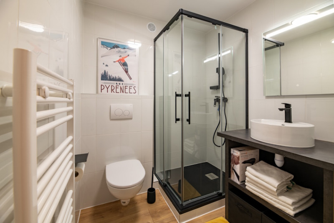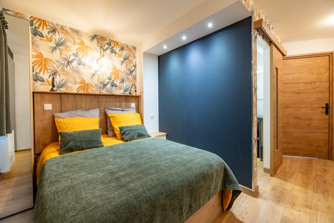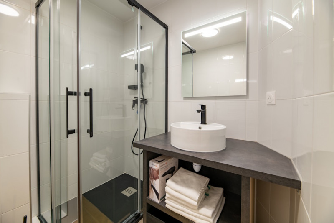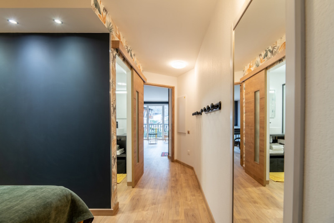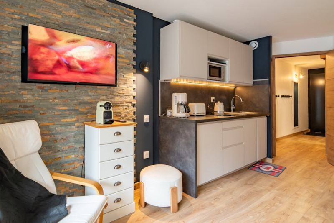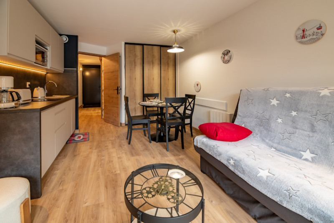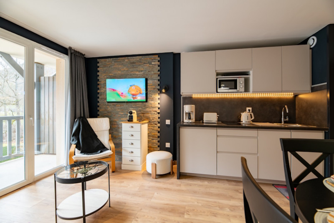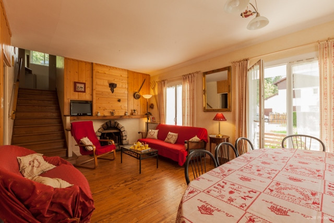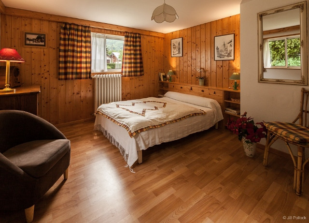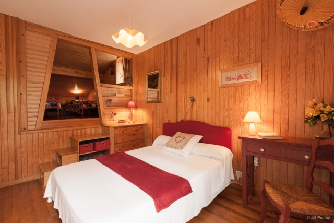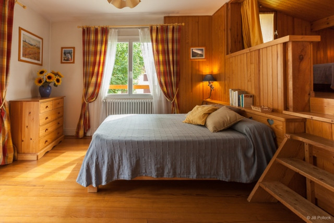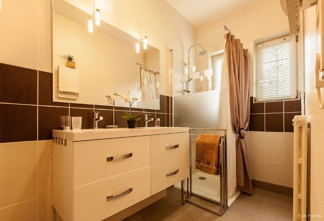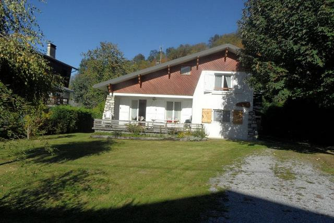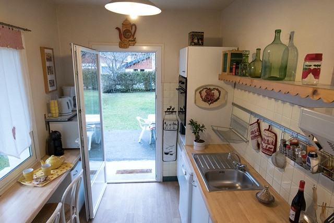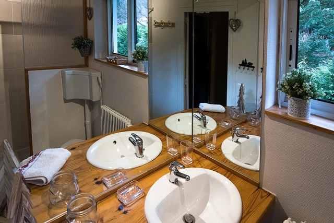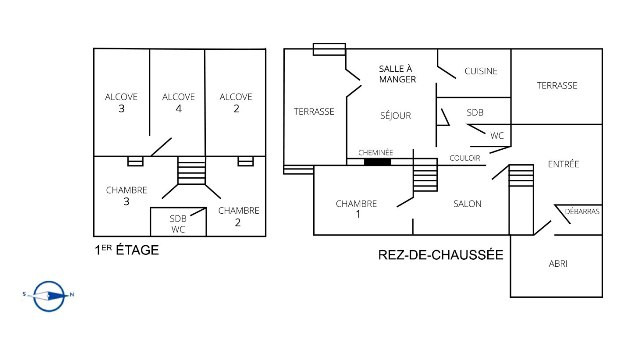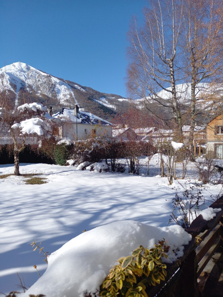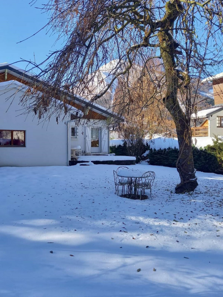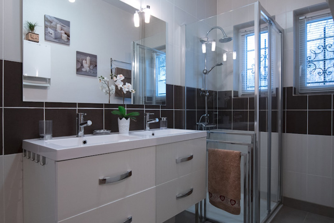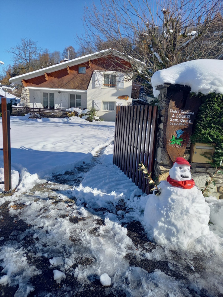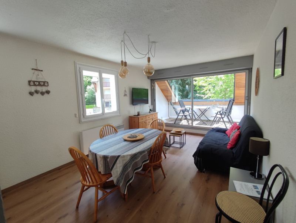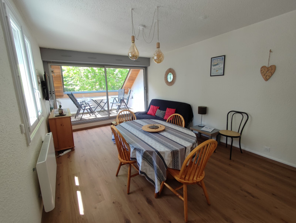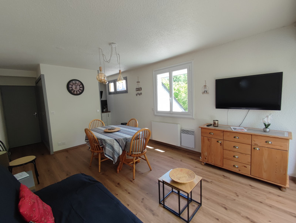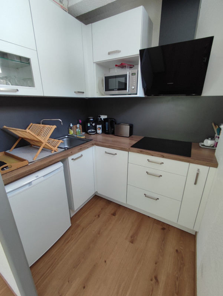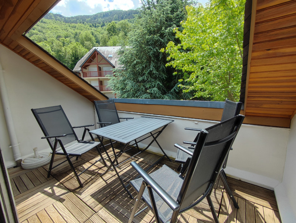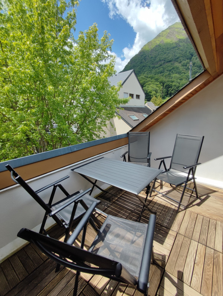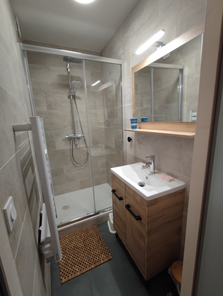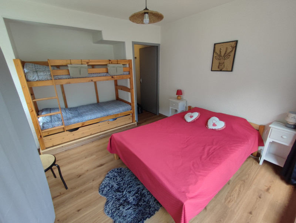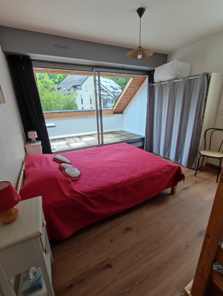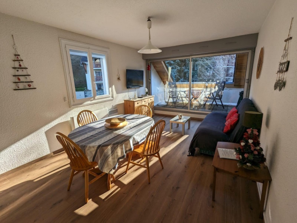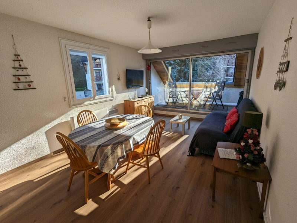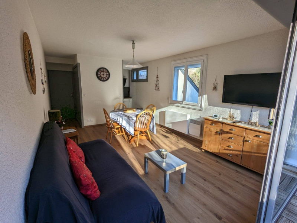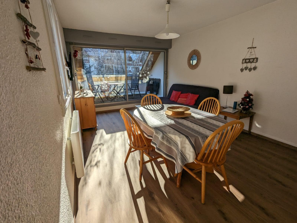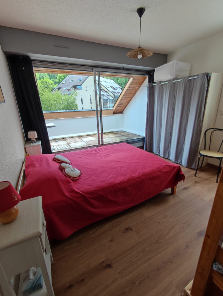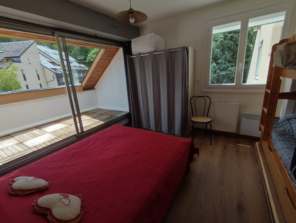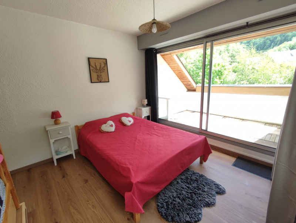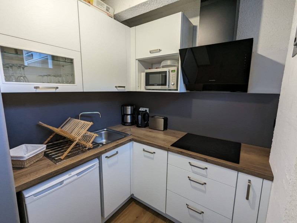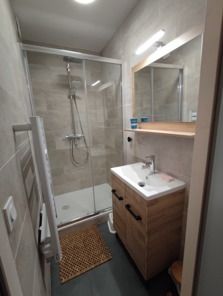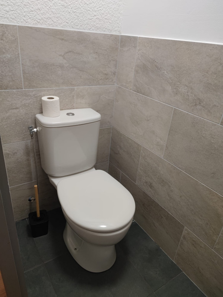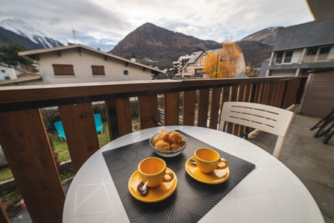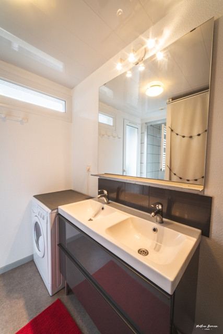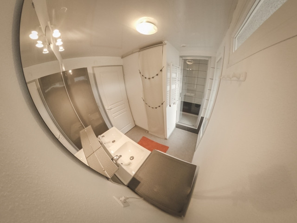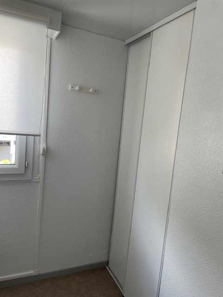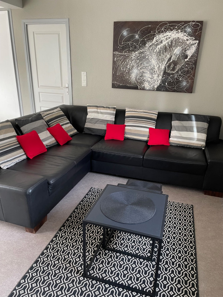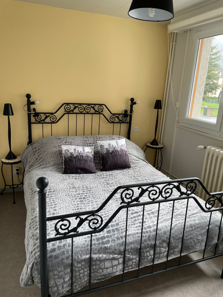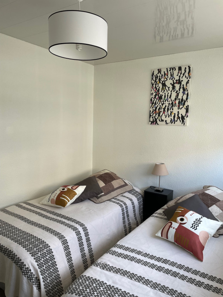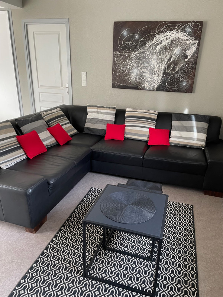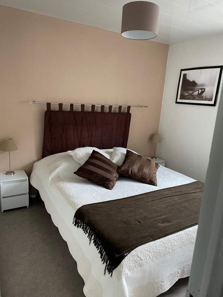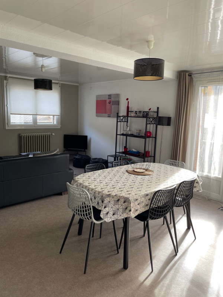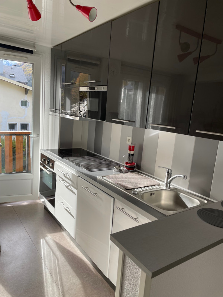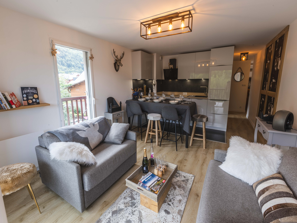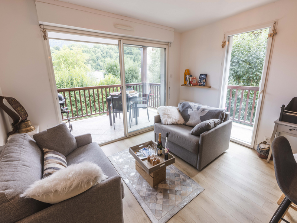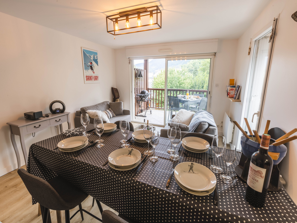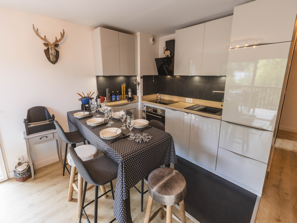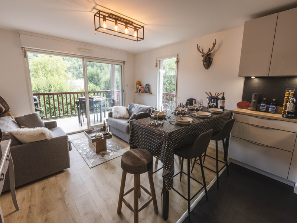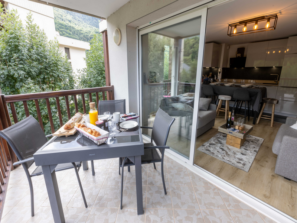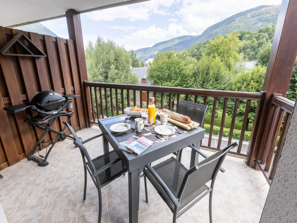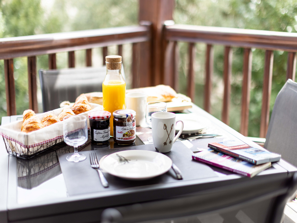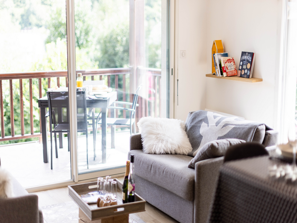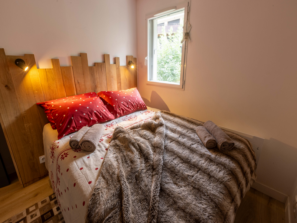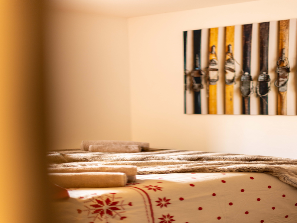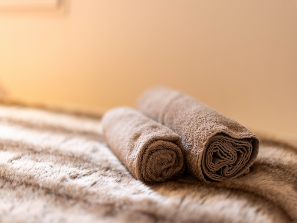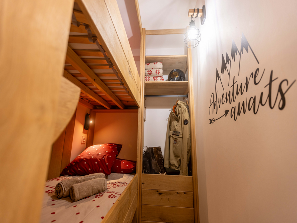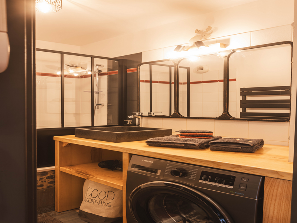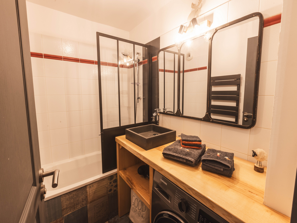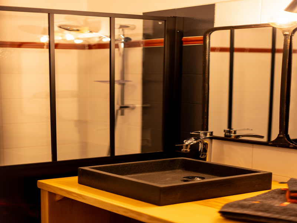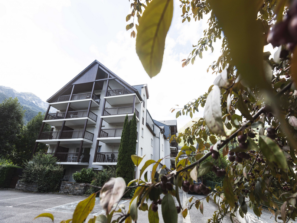Location appartement à Saint-Lary village - Page 7
Saint-Lary village
-
Nombre de chambres :
- 1 chambre
-
Capacité :
- 6 personnes
-
Superficie :
- 33 m2
-
Exposition :
- Sud
- Vue dégagée
-
- Résidence Les Arches d'Aure
Saint-Lary village
-
Exposition :
- Sud
-
- Résidence Bel Aure
Saint-Lary village
-
Nombre de chambres :
- 1 chambre
-
Capacité :
- 6 personnes
-
Superficie :
- 33 m2
-
Exposition :
- Sud
- Vue dégagée
-
- Résidence Portes du Soleil
Saint-Lary village
-
Nombre de chambres :
- 2 chambres
-
Exposition :
- Sud / Ouest
- Vue sur montagne
-
- Résidence Ondines
Saint-Lary village
-
Nombre de chambres :
- 1 chambre
-
Superficie :
- 32 m2
Saint-Lary village
-
Exposition :
- Nord/Ouest
- Vue dégagée
-
- Résidence Cami Réal
Saint-Lary village
-
Nombre de chambres :
- 2 chambres
-
Capacité :
- 8 personnes
-
Superficie :
- 65 m2
Saint-Lary village
-
Nombre de chambres :
- 2 chambres
-
Capacité :
- 6 personnes
-
Superficie :
- 53.90 m2
-
Exposition :
- Sud
- Vue dégagée
-
- Résidence Ondines
Saint-Lary village
-
Nombre de chambres :
- 6 chambres
-
Détail couchage :
- 1 Canapé convertible
- 2 Lit(s) en 140
- 1 Lit(s) en 160
- 6 Lit(s) en 90
-
Superficie :
- 147 m2
-
Exposition :
- Vue sur montagne
Saint-Lary village
-
Nombre de chambres :
- 2 chambres
-
Capacité :
- 8 personnes
-
Superficie :
- 69 m2
-
- Résidence Trianon
Saint-Lary village
-
Exposition :
- Sud
-
- Résidence Hameau des Thermes
Saint-Lary village
-
Exposition :
- Ouest
- Vue dégagée
Saint-Lary village
-
Nombre de chambres :
- 1 chambre
-
Capacité :
- 6 personnes
-
Superficie :
- 45 m2
-
- Résidence Le Palos
Saint-Lary village
-
Exposition :
- Ouest
- Vue sur montagne
Saint-Lary village
-
Nombre de chambres :
- 1 chambre
-
Capacité :
- 6 personnes
-
Superficie :
- 39 m2
-
Exposition :
- Sud
- Vue sur montagne
-
- Résidence Tourette
Saint-Lary village
-
Nombre de chambres :
- 3 chambres
-
Détail couchage :
- 1 Lit(s) en 140
- 1 Lit(s) en 160
- 2 Lit(s) en 90
-
Capacité :
- 6 personnes
-
Superficie :
- 63 m2
-
Exposition :
- Vue sur montagne
-
- Résidence Les Myrtilles
Saint-Lary village
-
Nombre de chambres :
- 2 chambres
-
Exposition :
- Sud
-
- Résidence Village des Thermes
Saint-Lary village
-
Nombre de chambres :
- 1 chambre
-
Capacité :
- 4 personnes
-
Superficie :
- 30 m2
-
Exposition :
- Ouest
- Vue sur montagne
-
- Résidence Aurette
Saint-Lary village
-
Nombre de chambres :
- 3 chambres
-
Détail couchage :
- 1 Canapé convertible
- 1 Lit(s) en 140
- 2 Lits superposés
-
Superficie :
- 46 m2
-
- Résidence Les Arches d'Aure
Saint-Lary village
-
Nombre de chambres :
- 1 chambre
-
Capacité :
- 4 personnes
-
Superficie :
- 32 m2
-
Exposition :
- Sud
-
- Résidence Aspin
Saint-Lary village
-
Nombre de chambres :
- 3 chambres
-
Exposition :
- Est
- Vue sur montagne
-
- Résidence La Ferme du Moulin

