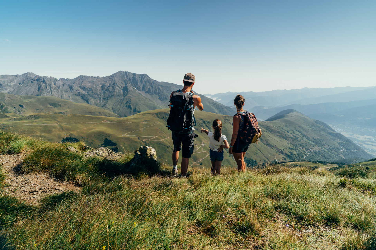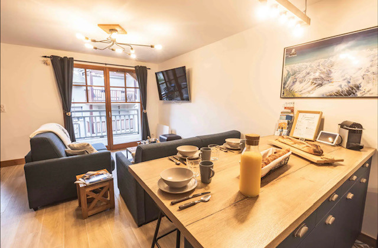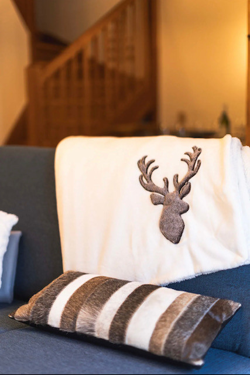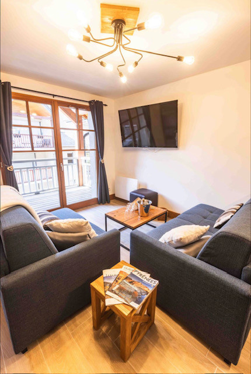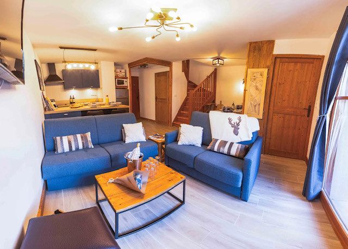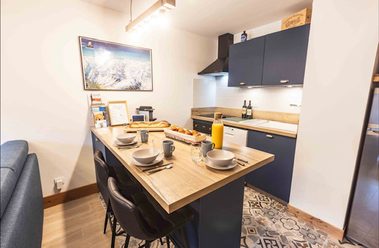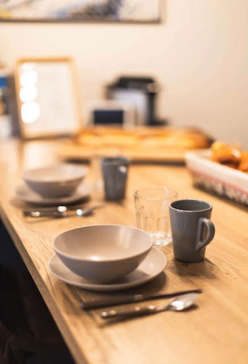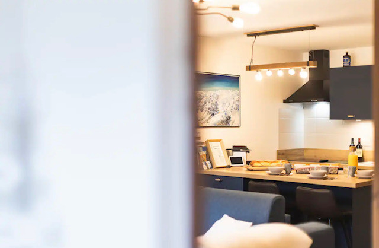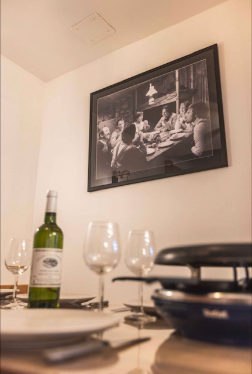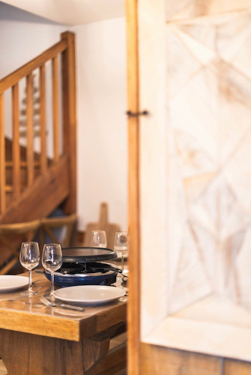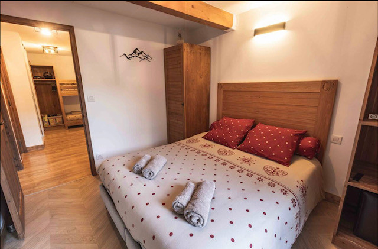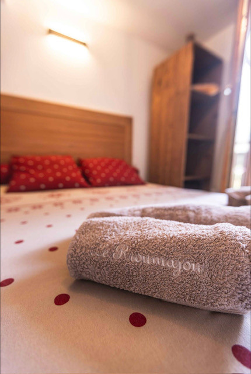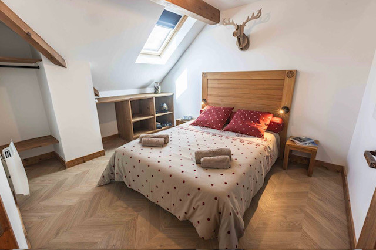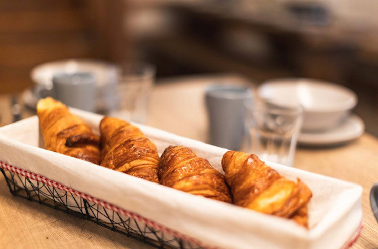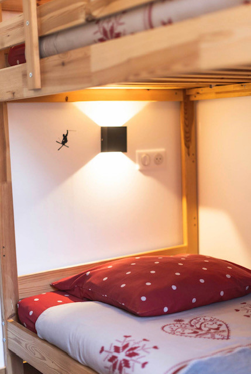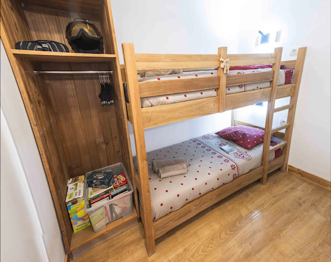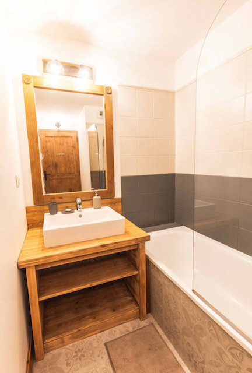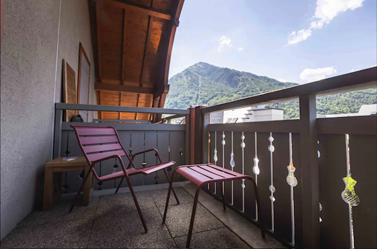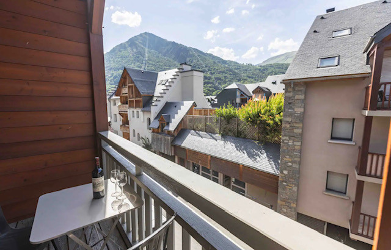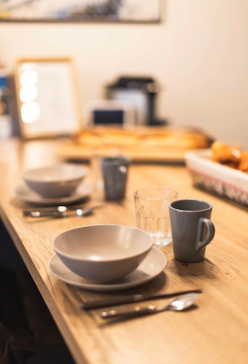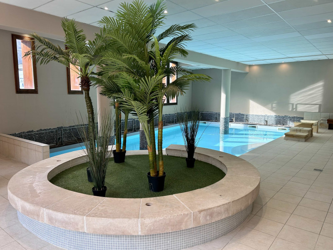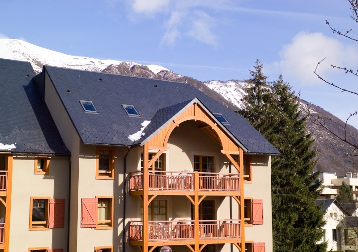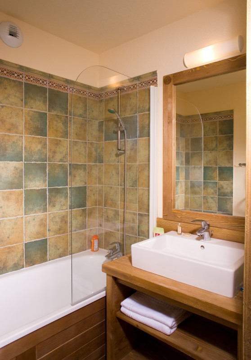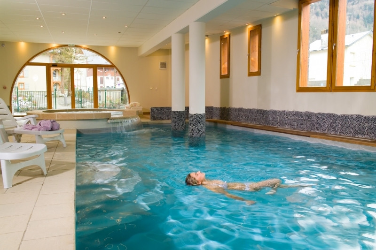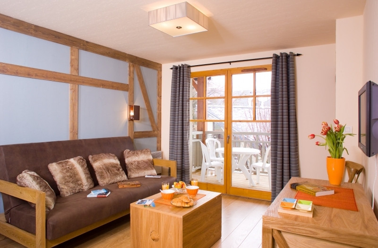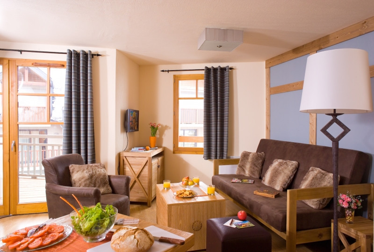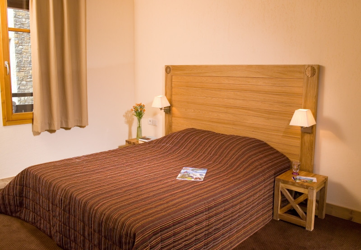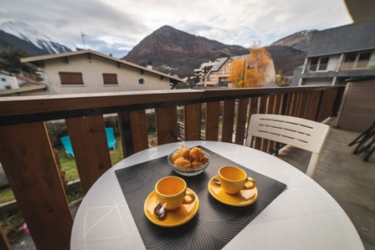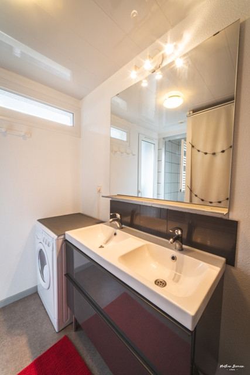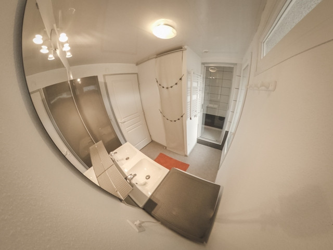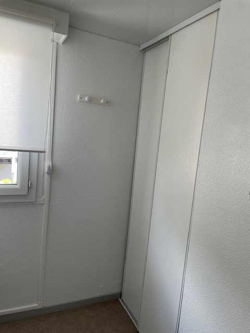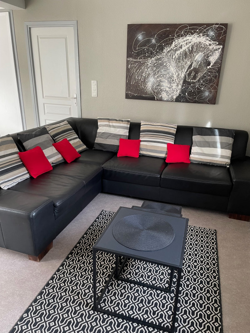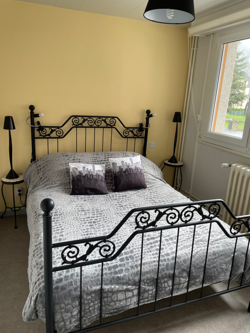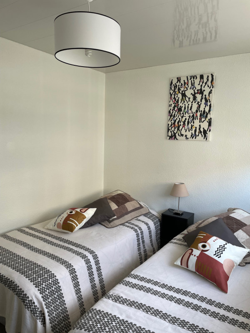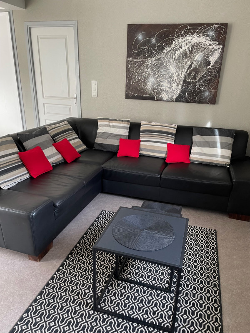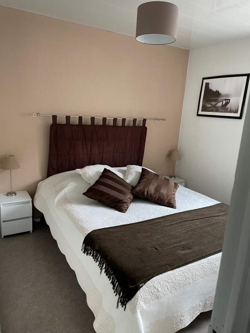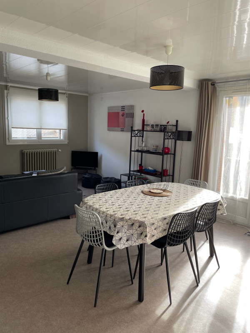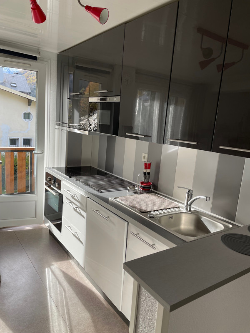Location appartement à Saint-Lary village - Page 3
Saint-Lary village
-
Nombre de chambres :
- 3 chambres
-
Détail couchage :
- 1 Canapé convertible
- 1 Lit(s) en 140
- 1 Lit(s) en 160
- 2 Lits superposés
-
Superficie :
- 70 m2
Saint-Lary village
-
Nombre de chambres :
- 1 chambre
-
Capacité :
- 4 personnes
-
Superficie :
- 32 m2
-
Exposition :
- Ouest
-
- Résidence Layris
Saint-Lary village Sailhan village
-
Nombre de chambres :
- Studio / 1 pièce
-
Capacité :
- 3 personnes
Saint-Lary village
-
Exposition :
- Sud / Ouest
- Vue dégagée
-
- Résidence Arbizon
Saint-Lary village
-
Exposition :
- Est
- Vue sur montagne
-
- Résidence Aurette
Saint-Lary village
-
Exposition :
- Sud
-
- Résidence Aurette
Saint-Lary village
-
Nombre de chambres :
- Studio / 1 pièce
-
Capacité :
- 4 personnes
-
Superficie :
- 28 m2
-
Exposition :
- Sud / Ouest
- Vue sur montagne
Saint-Lary village
-
Exposition :
- Est
-
- Résidence Bastanet
Saint-Lary village
-
Nombre de chambres :
- Studio / 1 pièce
-
Capacité :
- 4 personnes
-
Superficie :
- 23 m2
-
Exposition :
- Est
-
- Résidence Bel Aure
Saint-Lary village
-
Nombre de chambres :
- Studio / 1 pièce
-
Capacité :
- 4 personnes
-
Superficie :
- 23 m2
-
Exposition :
- Est
- Vue sur montagne
-
- Résidence Bel Aure
Saint-Lary village
-
Nombre de chambres :
- 2 chambres
-
Capacité :
- 6 personnes
-
Exposition :
- Est
- Vue dégagée
-
- Résidence Garlitz
Saint-Lary village
-
Exposition :
- Vue sur montagne
- Vue sur parking
-
- Résidence Ardoune
Saint-Lary village
-
- Résidence Clos Mirabelle
Saint-Lary village
-
Nombre de chambres :
- 2 chambres
-
Capacité :
- 6 personnes
-
Superficie :
- 45 m2
-
Exposition :
- Est / Ouest
-
- Résidence Le Palos
Saint-Lary village
-
Nombre de chambres :
- 1 chambre
-
Capacité :
- 4 personnes
Saint-Lary village
-
Nombre de chambres :
- 1 chambre
-
Exposition :
- Sud
- Vue sur montagne
-
- Résidence Aurette
Saint-Lary village
-
Nombre de chambres :
- 1 chambre
-
Exposition :
- Sud
-
- Résidence Balcons du Soleil
Saint-Lary village
-
Nombre de chambres :
- 2 chambres
-
Capacité :
- 6 personnes
-
Superficie :
- 45 m2
-
Exposition :
- Sud
-
- Résidence Pic du Lia
Saint-Lary village
-
Nombre de chambres :
- 3 chambres
-
Détail couchage :
- 1 Lit(s) en 140
- 1 Lit(s) en 160
- 2 Lit(s) en 90
-
Capacité :
- 6 personnes
-
Superficie :
- 63 m2
-
Exposition :
- Vue sur montagne
-
- Résidence Les Myrtilles
Saint-Lary village
-
Exposition :
- Sud
-
- Résidence Royal Milan

