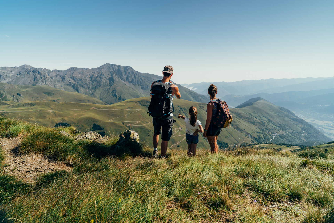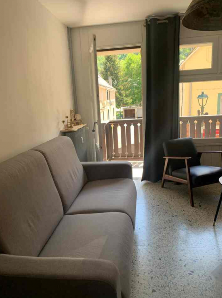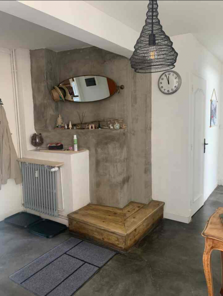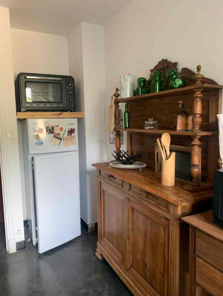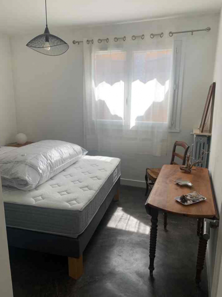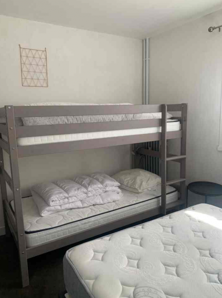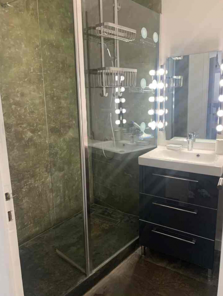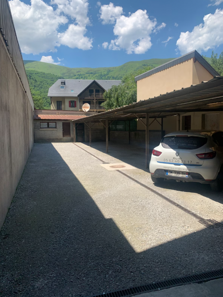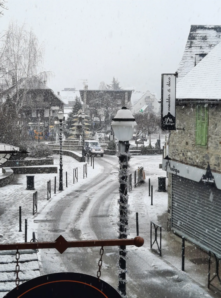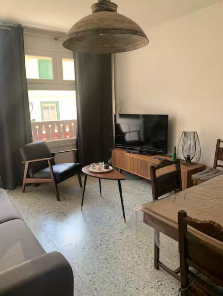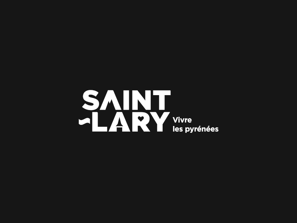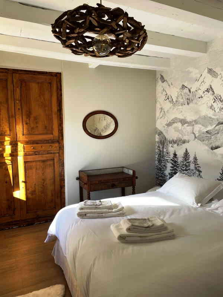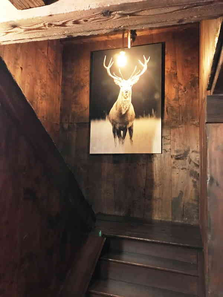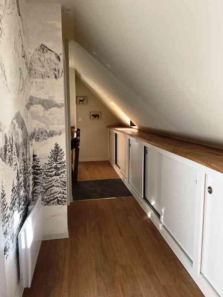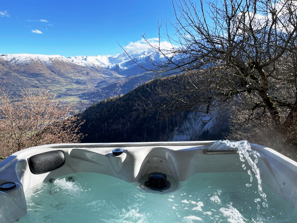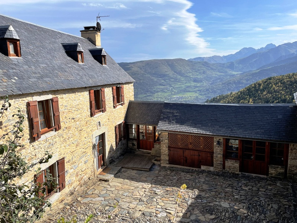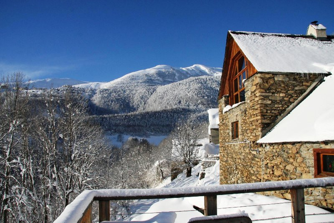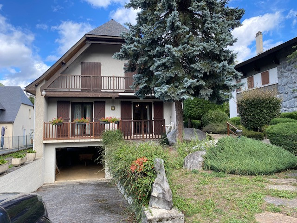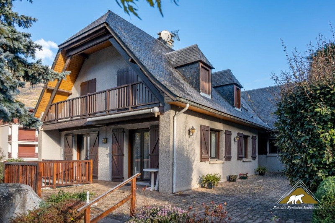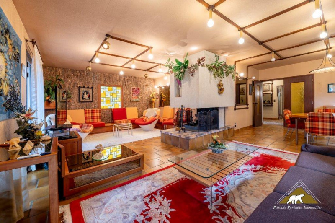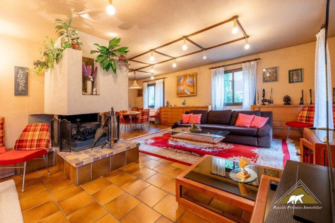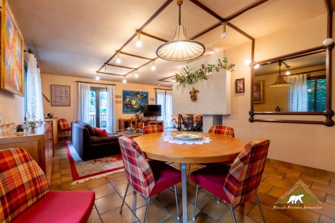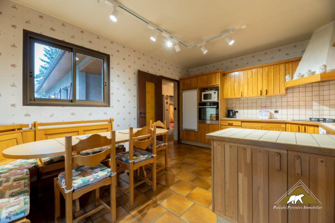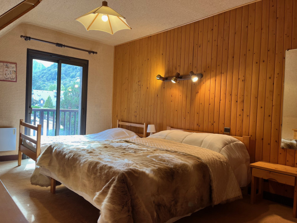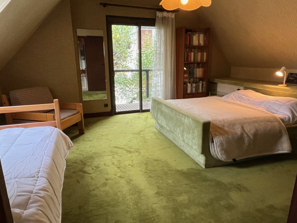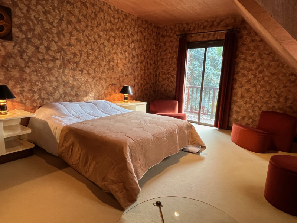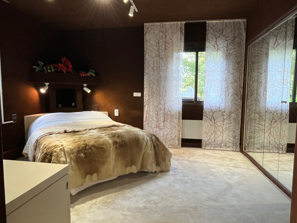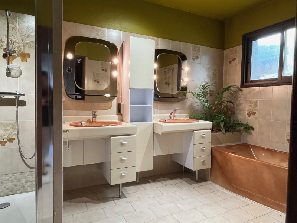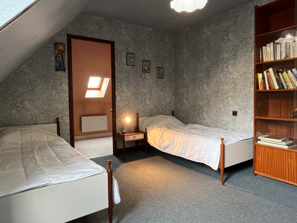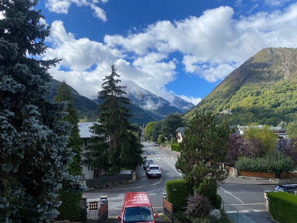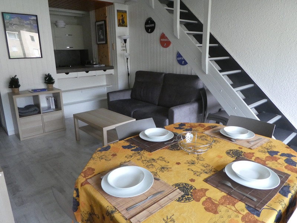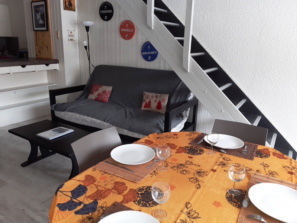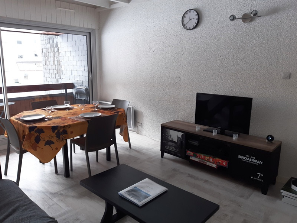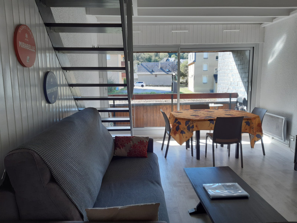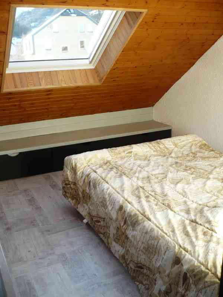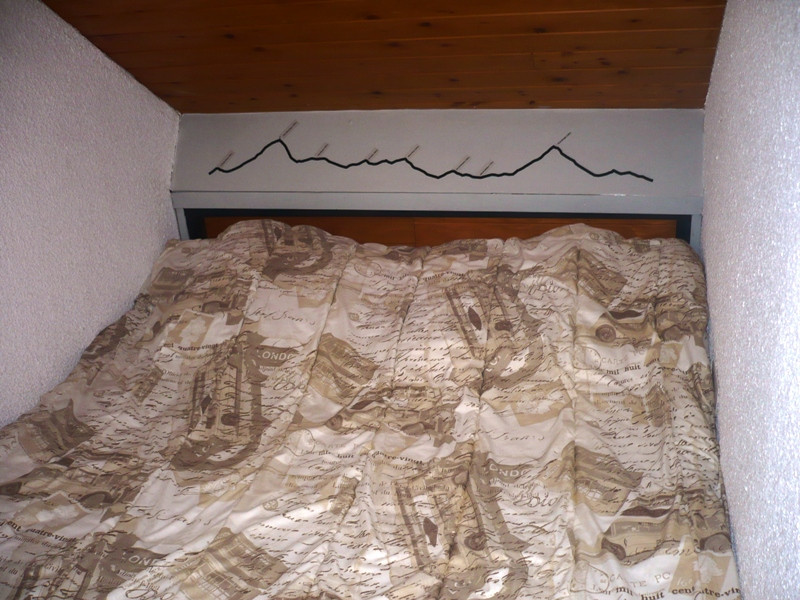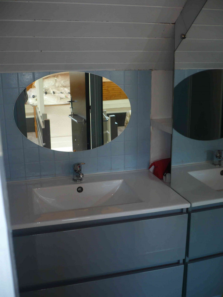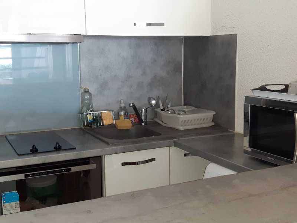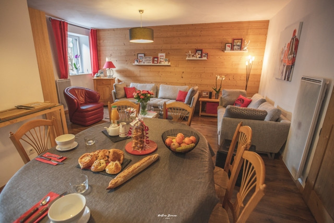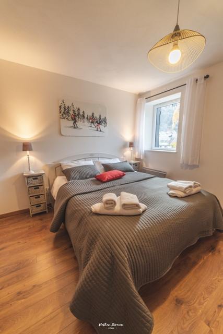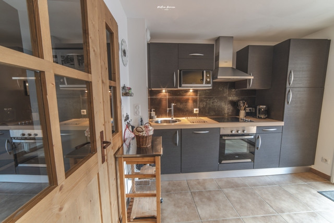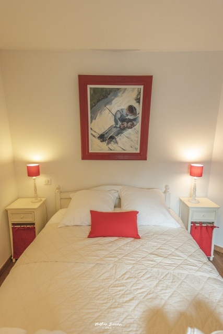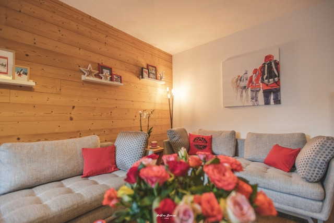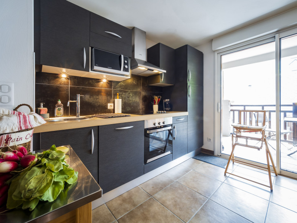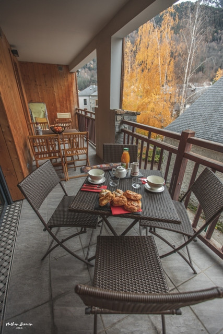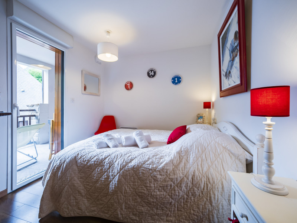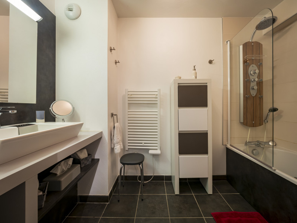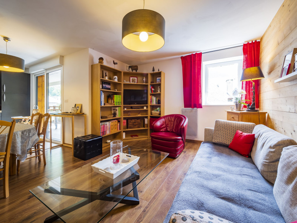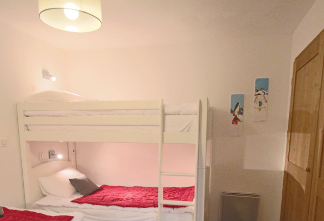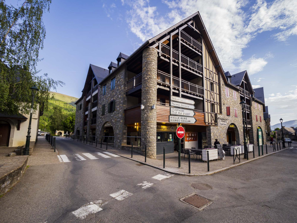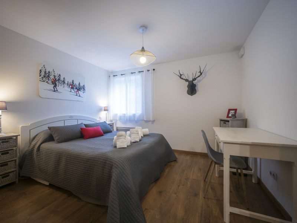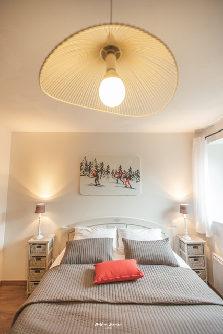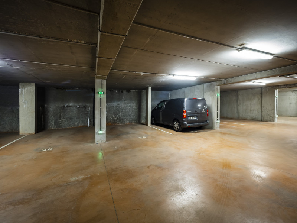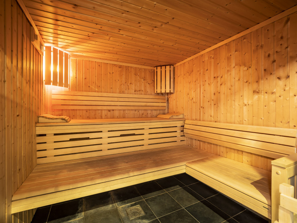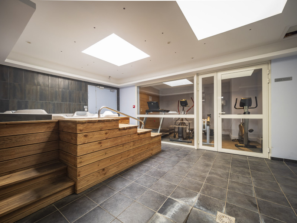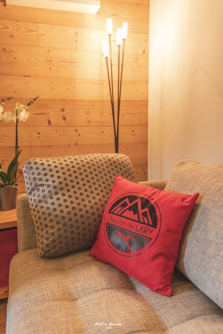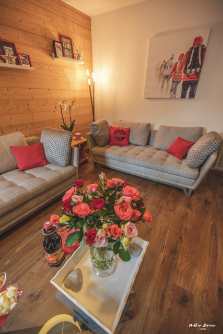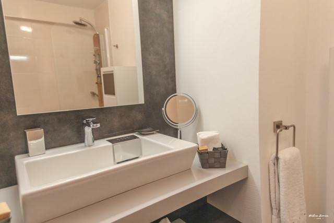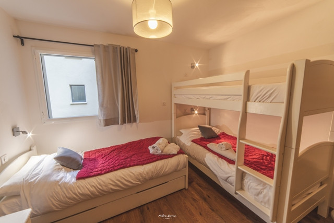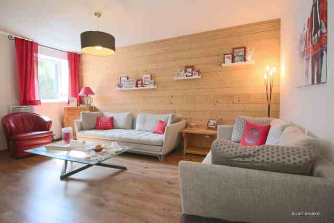Location appartement à Saint-Lary village - Page 2
Saint-Lary village
-
Exposition :
- Ouest
- Vue sur montagne
-
- Résidence Aurette
Saint-Lary village
-
Exposition :
- Sud
- Vue dégagée
-
- Résidence Village des Thermes
Saint-Lary village
-
Nombre de chambres :
- 2 chambres
-
Superficie :
- 70 m2
Saint-Lary village
-
Nombre de chambres :
- 1 chambre
-
Capacité :
- 4 personnes
-
Superficie :
- 35.43 m2
-
Exposition :
- Est
-
- Résidence Aurette
Saint-Lary village
-
Exposition :
- Ouest
-
- Résidence Aurette
Saint-Lary village
-
Nombre de chambres :
- 2 chambres
-
Capacité :
- 8 personnes
-
Superficie :
- 69 m2
-
- Résidence Trianon
Saint-Lary village
-
Nombre de chambres :
- 1 chambre
-
Capacité :
- 6 personnes
-
Superficie :
- 35 m2
-
- Résidence Tourette
Saint-Lary village
-
Nombre de chambres :
- 1 chambre
-
Capacité :
- 4 personnes
-
Superficie :
- 50 m2
-
- Résidence Sainte Marie
Saint-Lary village
-
Nombre de chambres :
- 4 chambres
-
Détail couchage :
- 1 Lit(s) en 160
- 3 Lit(s) en 90
-
Superficie :
- 200 m2
Saint-Lary village
-
Nombre de chambres :
- 1 chambre
-
Capacité :
- 4 personnes
-
Superficie :
- 33 m2
-
Exposition :
- Sud
-
- Résidence Bel Aure
Saint-Lary village
-
Nombre de chambres :
- Studio / 1 pièce
-
- Résidence Cami Réal
Saint-Lary village
-
Exposition :
- Sud / Ouest
- Vue dégagée
-
- Résidence Arbizon
Saint-Lary village
-
Nombre de chambres :
- 5 chambres
-
Détail couchage :
- 2 Lit(s) en 140
- 2 Lit(s) en 90
-
Superficie :
- 300 m2
-
Exposition :
- Vue sur montagne
Saint-Lary village
-
Nombre de chambres :
- 2 chambres
-
Détail couchage :
- 1 Canapé convertible
- 2 Lit(s) en 140
-
Superficie :
- 36 m2
-
- Résidence Trois Conseillers
Saint-Lary village
-
Nombre de chambres :
- 1 chambre
-
Capacité :
- 4 personnes
-
Superficie :
- 30.07 m2
-
Exposition :
- Sud
- Vue dégagée
-
- Résidence Pic d'Espade
Saint-Lary village
-
Nombre de chambres :
- Studio / 1 pièce
-
Capacité :
- 4 personnes
-
Superficie :
- 23,86 m2
-
Exposition :
- Vue sur montagne
-
- Résidence Bel Aure
Saint-Lary village
-
Nombre de chambres :
- 3 chambres
-
Détail couchage :
- 2 Lit(s) en 140
- 2 Lit(s) en 160
- 2 Lits superposés
-
Capacité :
- 6 personnes
-
Superficie :
- 81 m2
-
- Résidence Les Fermes de Saint Lary
Saint-Lary village
-
Exposition :
- Sud / Ouest
- Vue dégagée
-
- Résidence Arbizon
Saint-Lary village
-
Nombre de chambres :
- 1 chambre
-
Capacité :
- 4 personnes
-
Superficie :
- 30 m2
-
Exposition :
- Sud
- Vue sur montagne
-
- Résidence Arbizon

