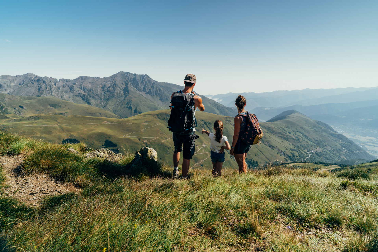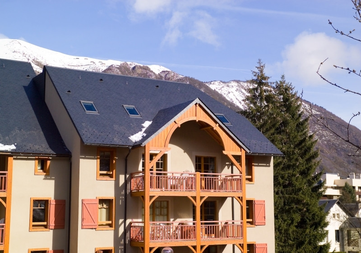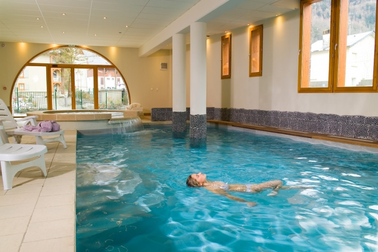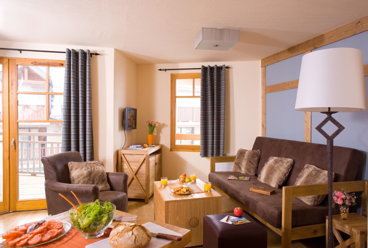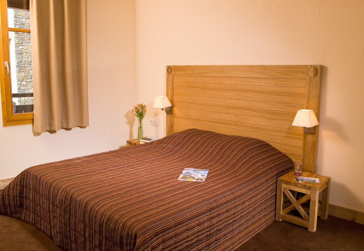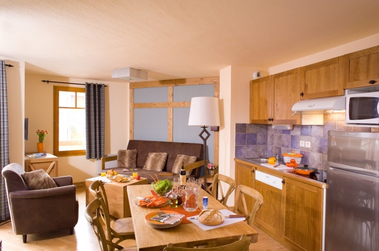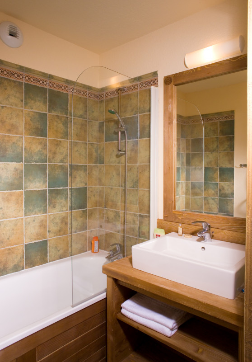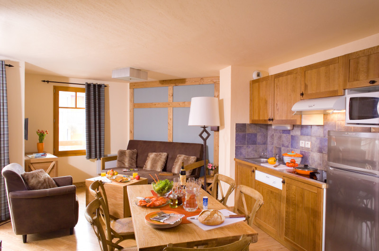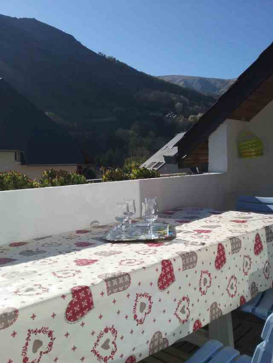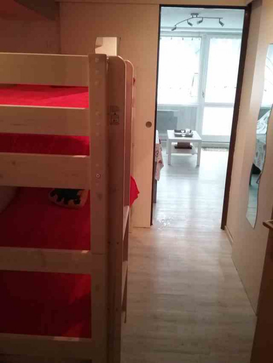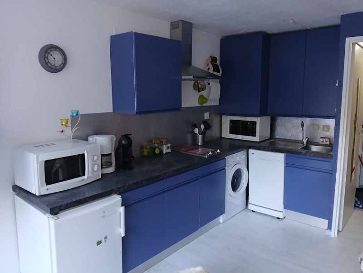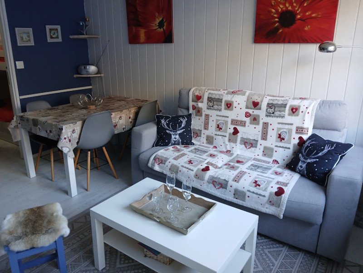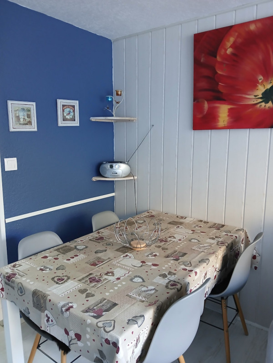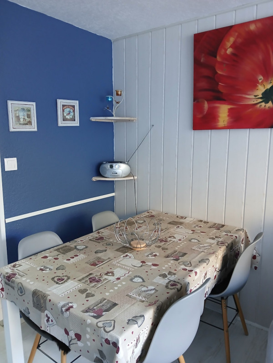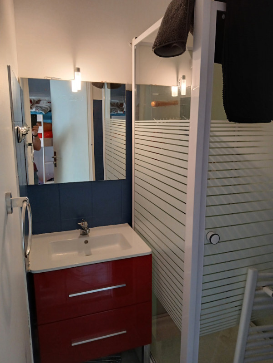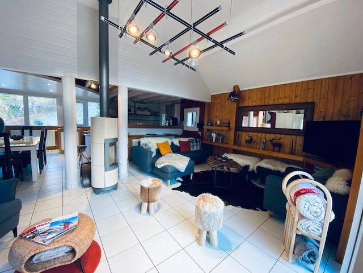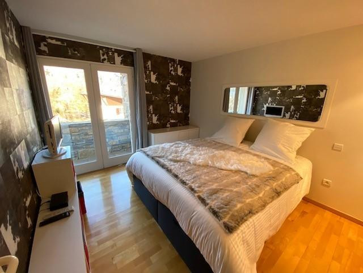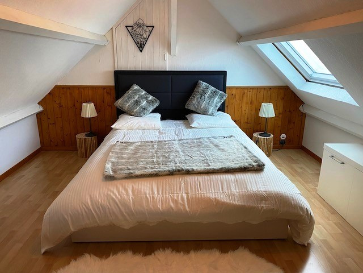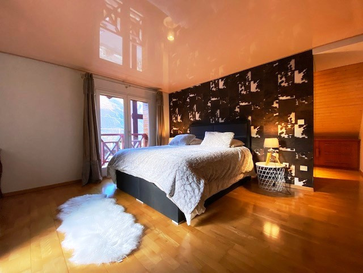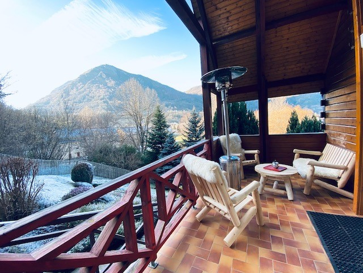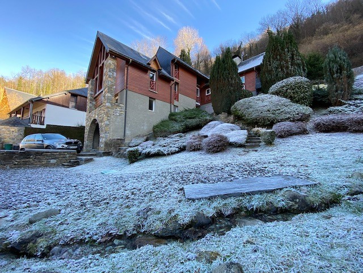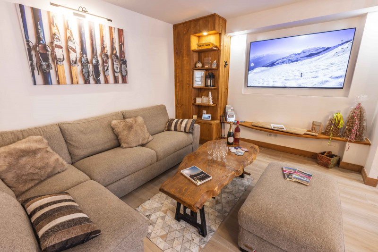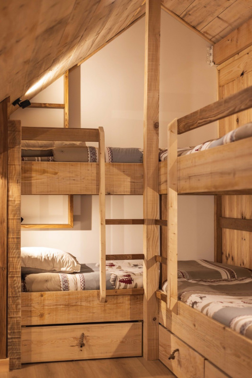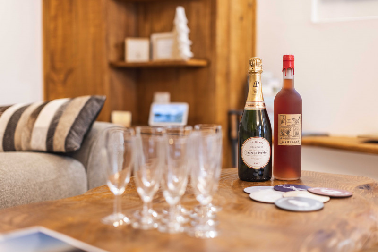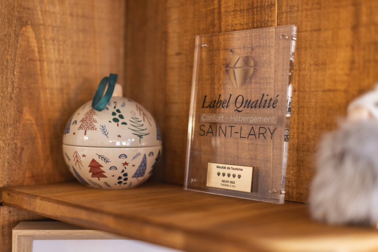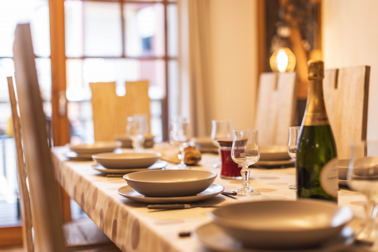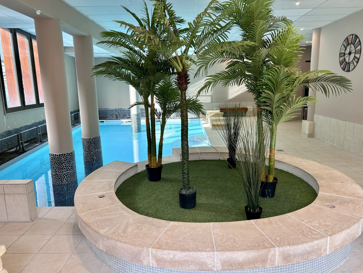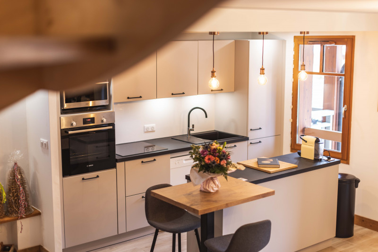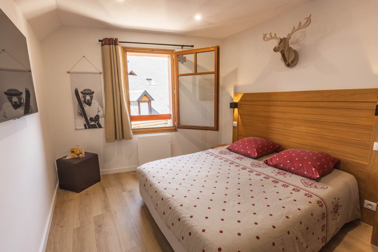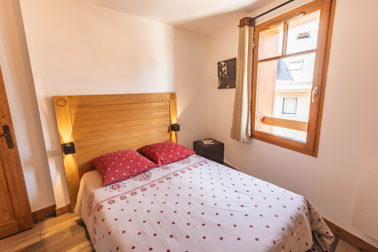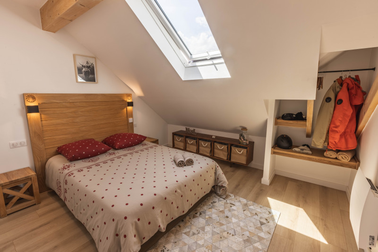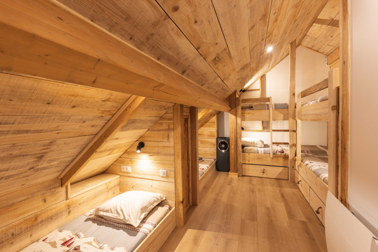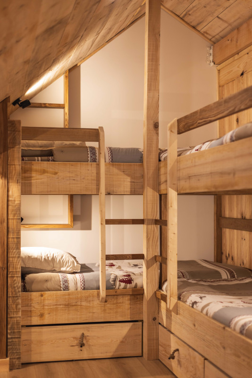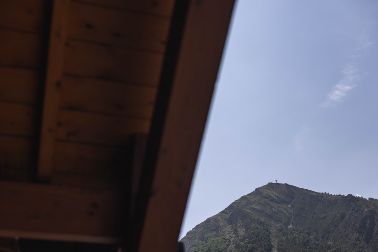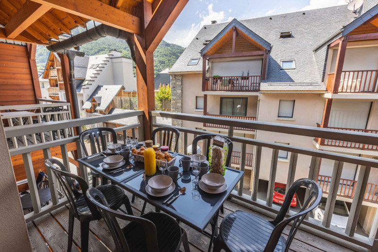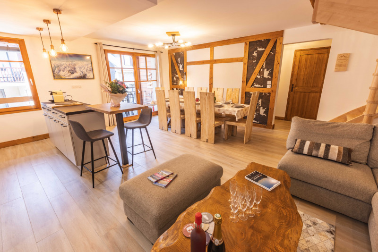Location appartement à Saint-Lary village - Page 4
Saint-Lary village
-
Nombre de chambres :
- 1 chambre
-
Capacité :
- 6 personnes
-
Superficie :
- 45 m2
-
Exposition :
- Est
-
- Résidence La Tour
Saint-Lary village
-
Nombre de chambres :
- 1 chambre
-
Capacité :
- 4 personnes
-
Superficie :
- 26 m2
-
Exposition :
- Sud
- Vue sur montagne
-
- Résidence Hameau des Thermes
Saint-Lary village
-
Exposition :
- Sud
-
- Résidence Cami Réal
Saint-Lary village
-
Nombre de chambres :
- Studio / 1 pièce
-
Détail couchage :
- 1 Canapé convertible
- 1 Lits superposés
-
Capacité :
- 4 personnes
-
Superficie :
- 24 m2
-
Exposition :
- Vue sur montagne
-
- Résidence Bel Aure
Saint-Lary village
-
Nombre de chambres :
- Studio / 1 pièce
- 1 chambre
-
Exposition :
- Sud / Ouest
- Vue sur montagne
-
- Résidence Hameau des Thermes
Saint-Lary village
-
Nombre de chambres :
- Studio / 1 pièce
-
Capacité :
- 4 personnes
-
Superficie :
- 29.50 m2
-
Exposition :
- Est
- Vue dégagée
-
- Résidence Bel Aure
Saint-Lary village
-
Nombre de chambres :
- 4 chambres
-
Exposition :
- Sud
- Vue sur montagne
-
- Résidence Portes du Soleil
Saint-Lary village
-
Nombre de chambres :
- 1 chambre
-
Capacité :
- 4 personnes
-
Superficie :
- 33 m2
-
Exposition :
- Ouest
Saint-Lary village
-
Nombre de chambres :
- 2 chambres
-
Exposition :
- Est
- Vue sur montagne
-
- Résidence Coudéres
Saint-Lary village
-
Nombre de chambres :
- 3 chambres
-
Capacité :
- 8 personnes
-
Superficie :
- 99 m2
-
Exposition :
- Est
- Vue sur montagne
-
- Résidence Trianon
Saint-Lary village
-
Détail couchage :
- 1 Lit(s) en 140
- 1 Lit(s) en 160
-
Superficie :
- 280 m2
Saint-Lary village
-
Nombre de chambres :
- 1 chambre
-
Capacité :
- 6 personnes
-
Superficie :
- 37.19 m2
-
Exposition :
- Ouest
-
- Résidence Aurette
Saint-Lary village
-
Nombre de chambres :
- 3 chambres
-
Exposition :
- Sud
- Vue dégagée
-
- Résidence Aurette
Saint-Lary village
-
Nombre de chambres :
- 2 chambres
-
Capacité :
- 8 personnes
-
Superficie :
- 73 m2
-
Exposition :
- Ouest
- Vue sur montagne
-
- Résidence Trianon
Saint-Lary village
-
Nombre de chambres :
- 4 chambres
-
Détail couchage :
- 1 Lit(s) en 140
- 1 Lit(s) en 160
- 6 Lits superposés
-
Superficie :
- 110 m2
-
Exposition :
- Vue sur montagne
Saint-Lary village
-
Exposition :
- Est
- Vue sur montagne
Saint-Lary village
-
Nombre de chambres :
- Studio / 1 pièce
-
Capacité :
- 4 personnes
-
Superficie :
- 21 m2
-
Exposition :
- Ouest
-
- Résidence Clos Mirabelle
Saint-Lary village
-
Nombre de chambres :
- 2 chambres
-
Capacité :
- 6 personnes
-
Superficie :
- 45 m2
-
Exposition :
- Est / Ouest
-
- Résidence Le Palos
Saint-Lary village
-
Nombre de chambres :
- 2 chambres
-
Capacité :
- 8 personnes
-
Superficie :
- 45 m2
-
Exposition :
- Sud
- Vue sur montagne
-
- Résidence Hameau des Thermes

