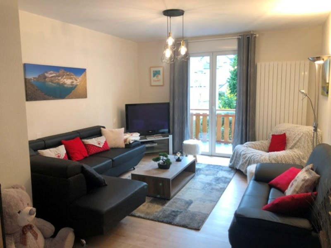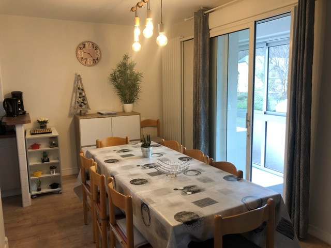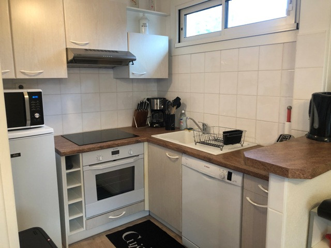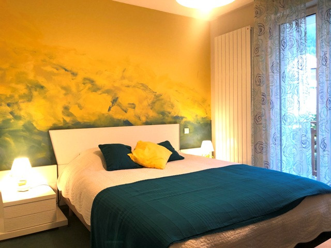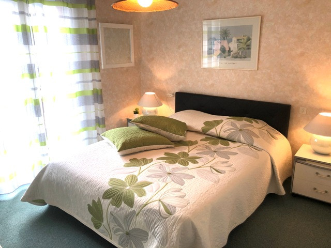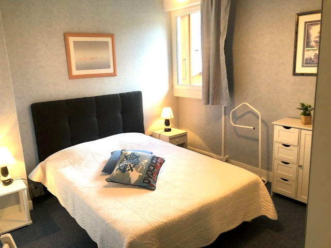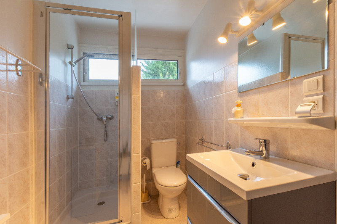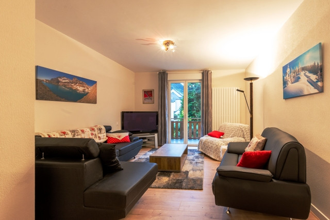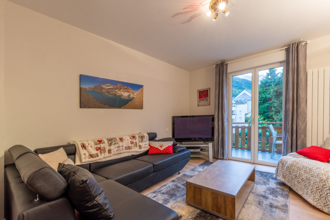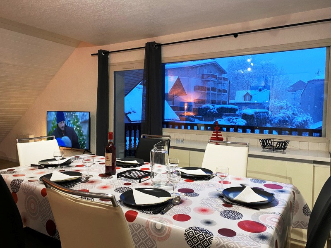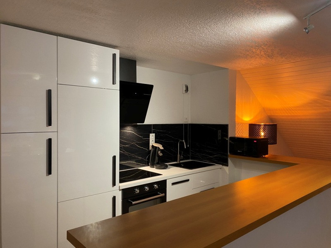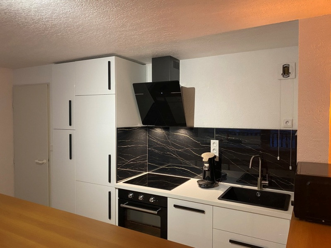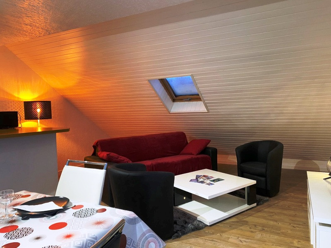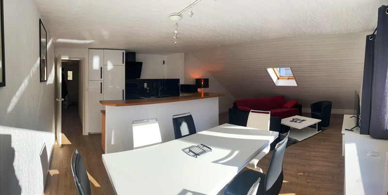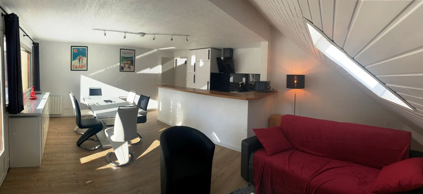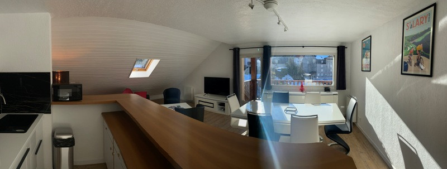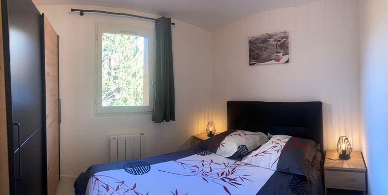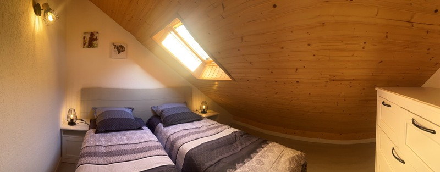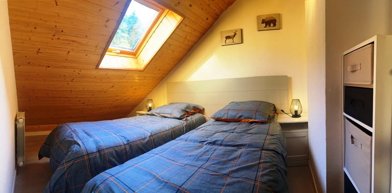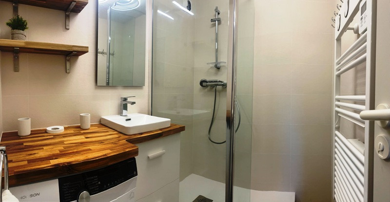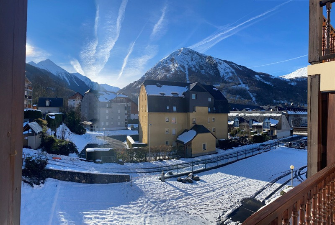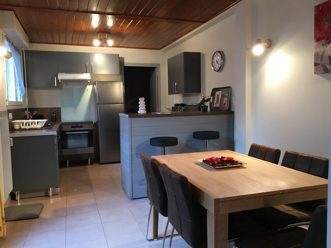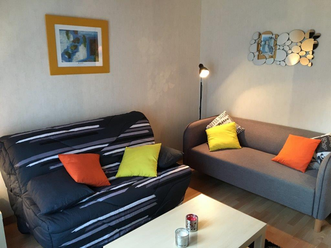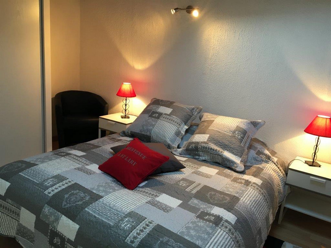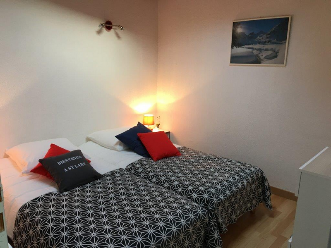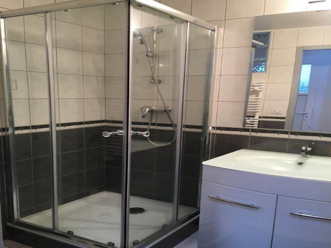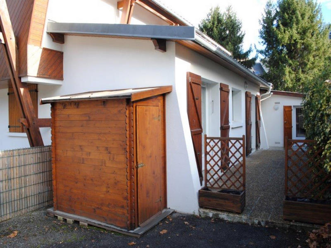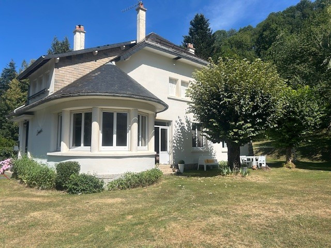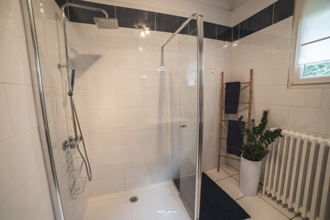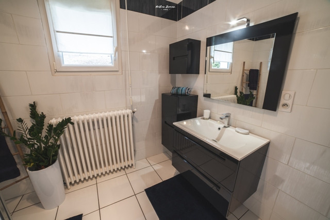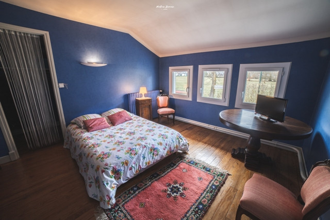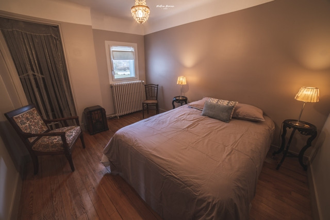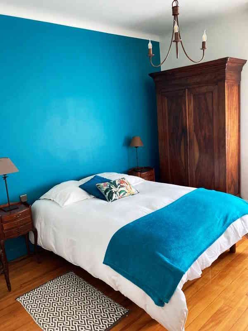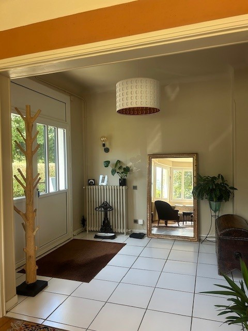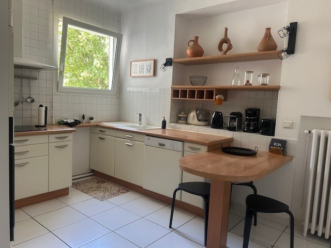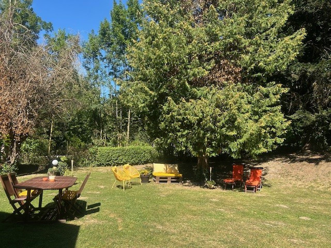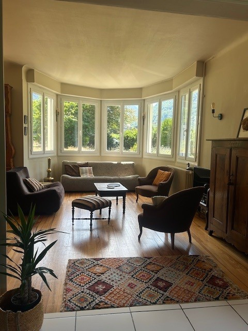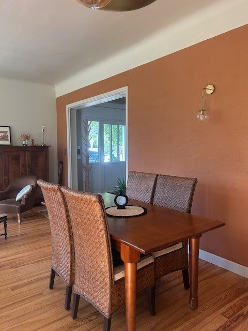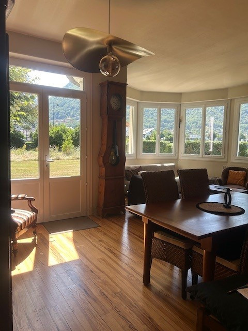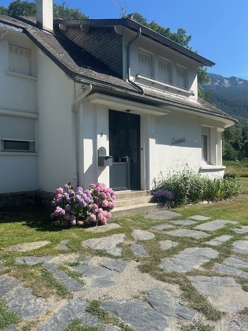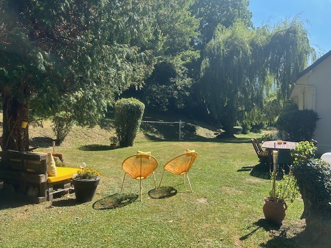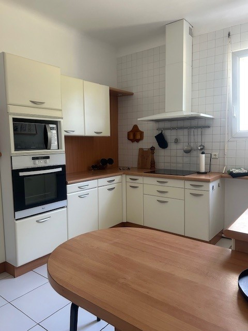Location appartement à Saint-Lary village - Page 11
Saint-Lary village Sailhan village
-
Nombre de chambres :
- Studio / 1 pièce
-
Capacité :
- 3 personnes
Saint-Lary village
-
Nombre de chambres :
- 7 chambres
-
Détail couchage :
- 4 Lit(s) en 160
- 6 Lit(s) en 80
-
Capacité :
- 14 personnes
-
Superficie :
- 210 m2
-
Exposition :
- Vue sur montagne
Saint-Lary village
-
Nombre de chambres :
- 4 chambres
-
Détail couchage :
- 1 BZ
- 4 Lit(s) en 140
- 1 Lit(s) en 80
- 1 Lits superposés
-
Superficie :
- 103 m2
-
- Résidence Grand Pré
Saint-Lary village
-
Capacité :
- 7 personnes
Saint-Lary village
-
Exposition :
- Ouest
- Vue dégagée
Saint-Lary village
-
Nombre de chambres :
- 2 chambres
-
Capacité :
- 4/6 personnes
-
Superficie :
- 35 m2
-
Exposition :
- Sud
- Vue sur montagne
Saint-Lary village
-
Nombre de chambres :
- 2 chambres
-
Capacité :
- 6 personnes
-
Superficie :
- 52 m2
-
Exposition :
- Est
Saint-Lary village
-
Nombre de chambres :
- Studio / 1 pièce
-
Capacité :
- 4 personnes
-
Superficie :
- 24 m2
-
Exposition :
- Sud / Ouest
-
- Résidence Bel Aure
Saint-Lary village
-
Exposition :
- Sud / Ouest
- Vue dégagée
-
- Résidence Arbizon
Saint-Lary village
-
Exposition :
- Ouest
-
- Résidence Aurette
Saint-Lary village
-
Nombre de chambres :
- 2 chambres
-
Détail couchage :
- 1 Lit(s) en 160
- 3 Lit(s) en 80
-
Capacité :
- 5 personnes
-
Superficie :
- 63 m2
-
Exposition :
- Vue sur montagne
Saint-Lary village
-
Nombre de chambres :
- 4 chambres
-
Détail couchage :
- 1 Lit(s) en 140
- 2 Lit(s) en 160
- 2 Lit(s) en 90
-
Capacité :
- 8 personnes
-
Superficie :
- 101 m2
Saint-Lary village
-
Nombre de chambres :
- 3 chambres
-
Détail couchage :
- 1 Lit(s) en 140
- 2 Lit(s) en 80
-
Capacité :
- 6 personnes
-
Superficie :
- 55 m2
-
- Résidence Portes du Soleil
Saint-Lary village
-
Nombre de chambres :
- 2 chambres
-
Détail couchage :
- 1 Canapé convertible
- 1 Lit(s) en 160
- 2 Lit(s) en 90
-
Superficie :
- 56 m2
Saint-Lary village
-
Nombre de chambres :
- 1 chambre
-
Capacité :
- 4 personnes
-
Superficie :
- 35 m2
Saint-Lary village
-
Nombre de chambres :
- Studio / 1 pièce
-
Capacité :
- 5 personnes
-
Superficie :
- 32 m2
-
- Résidence La Tour
Saint-Lary village
-
Nombre de chambres :
- 4 chambres
-
Détail couchage :
- 3 Lit(s) en 140
- 1 Lit(s) en 160
- 2 Lit(s) en 90
-
Capacité :
- 10 personnes
-
Superficie :
- 120 m2
-
Exposition :
- Vue sur montagne
Saint-Lary village
-
Nombre de chambres :
- 2 chambres
-
Exposition :
- Sud
- Vue sur montagne
-
- Résidence Valbelle
Saint-Lary village
-
Nombre de chambres :
- 1 chambre
-
Capacité :
- 4 personnes
-
Superficie :
- 33 m2
-
Exposition :
- Ouest
- Vue sur montagne
-
- Résidence Garlitz
Saint-Lary village
-
Exposition :
- Est
- Vue sur montagne
Saint-Lary village
-
- Résidence Clos Mirabelle
Saint-Lary village
-
Nombre de chambres :
- 4 chambres
-
Capacité :
- 10 personnes
-
Superficie :
- 144 m2
-
Exposition :
- Est
-
- Résidence Grand Hôtel

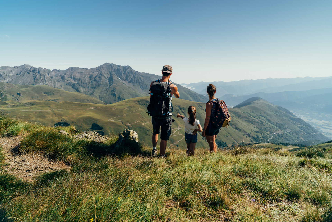
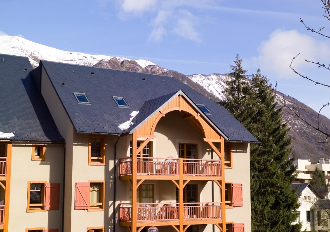
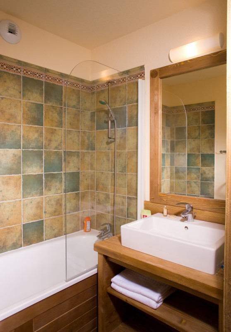
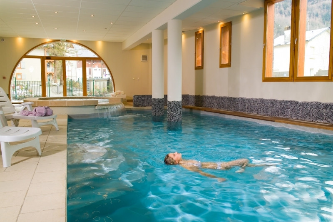
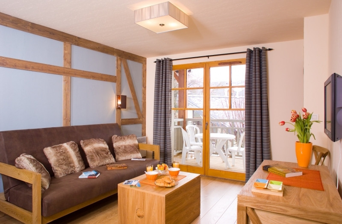
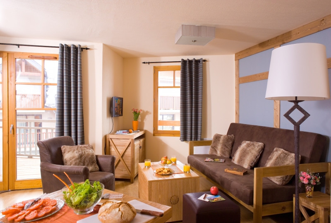
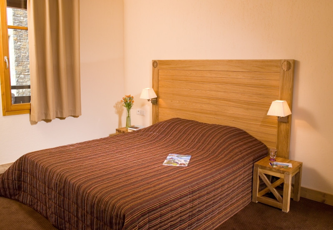




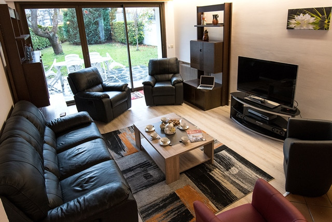
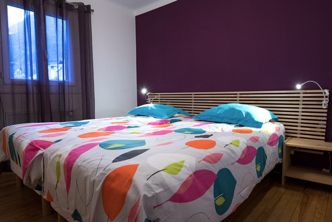
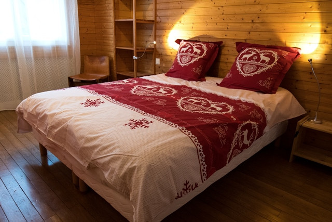
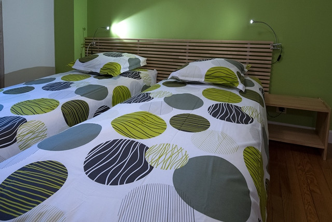
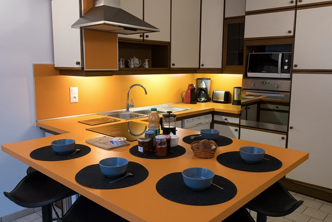
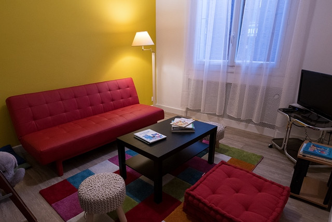
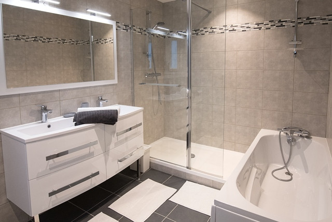





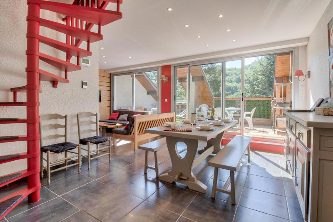
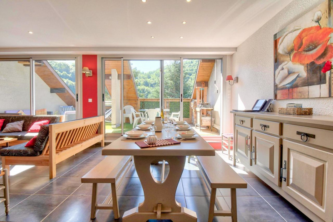
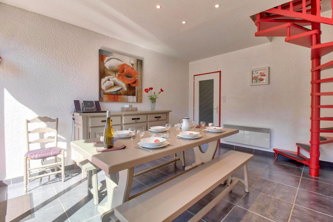
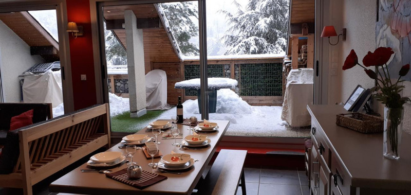
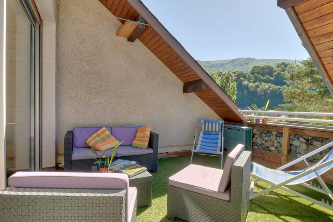
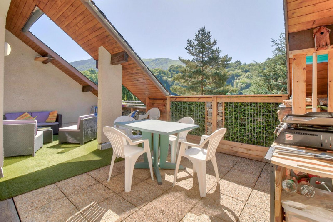
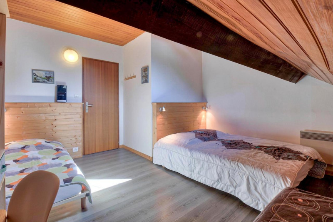
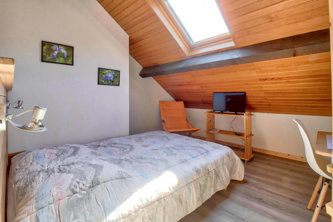
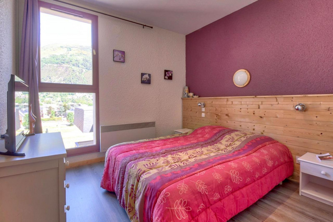
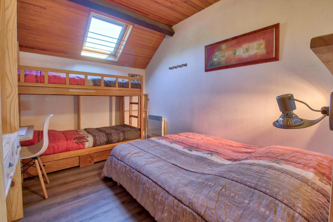
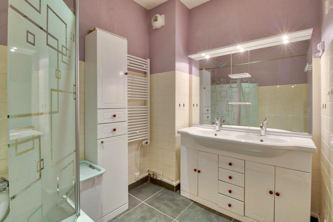
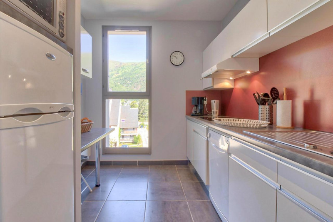
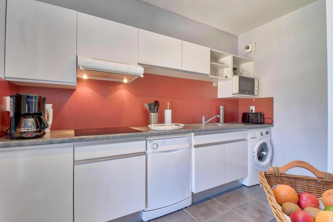
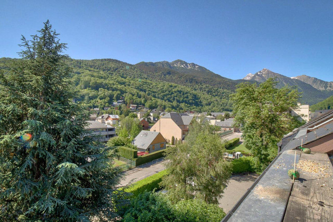
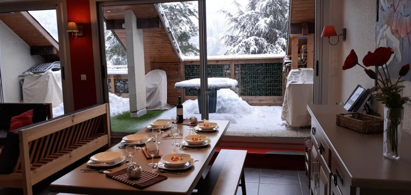
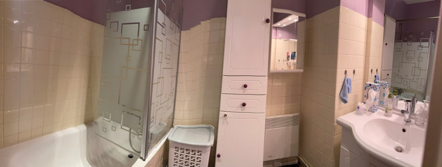
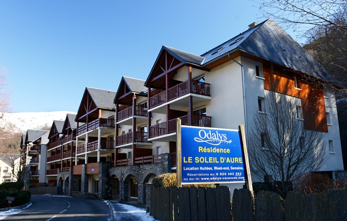
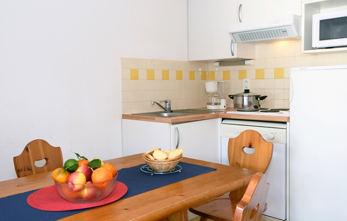
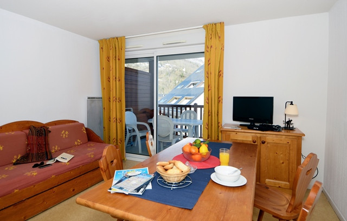
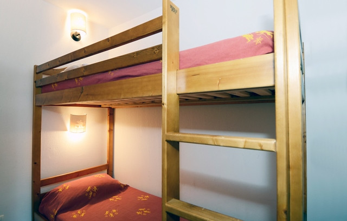
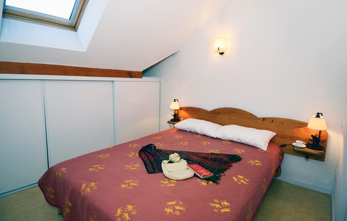
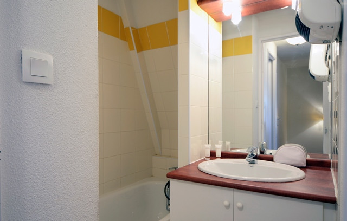
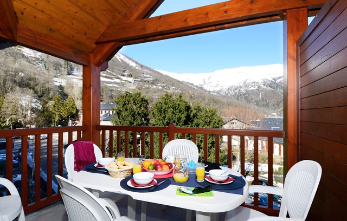














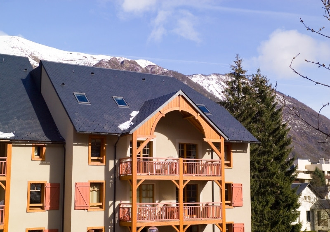
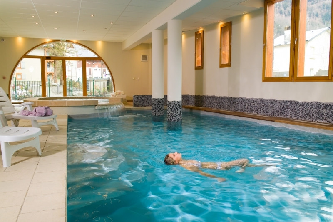
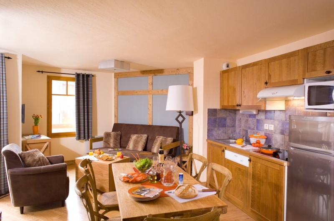
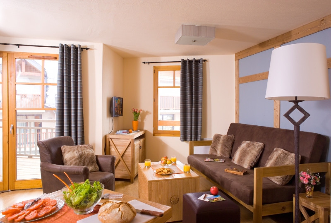
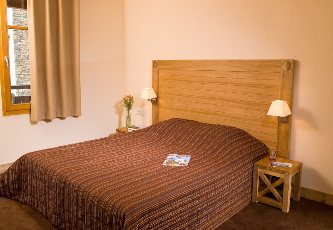
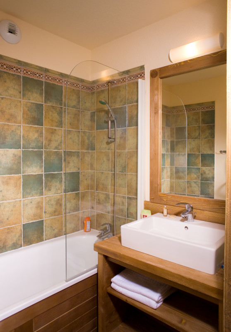































































![Le-Chalet-des-[O]-Hortensias-Chambre1-2 web Le-Chalet-des-[O]-Hortensias-Chambre1-2 web](https://resa.saintlary.com/medias/images/prestations/multitailles/800x600_Le-Chalet-des--O--Hortensias-Chambre1-2-web-5712615.jpg)
![Le-Chalet-des-[O]-Hortensias-Cuisine3 web Le-Chalet-des-[O]-Hortensias-Cuisine3 web](https://resa.saintlary.com/medias/images/prestations/multitailles/800x600_Le-Chalet-des--O--Hortensias-Cuisine3-web-5712616.jpg)
![Le-Chalet-des-[O]-Hortensias-Chambre2-2 lits1 web Le-Chalet-des-[O]-Hortensias-Chambre2-2 lits1 web](https://resa.saintlary.com/medias/images/prestations/multitailles/800x600_Le-Chalet-des--O--Hortensias-Chambre2-2-lits1-web-5712617.jpg)
![Le-Chalet-des-[O]-Hortensias-Chambre2-2-lits1 web Le-Chalet-des-[O]-Hortensias-Chambre2-2-lits1 web](https://resa.saintlary.com/medias/images/prestations/multitailles/800x600_Le-Chalet-des--O--Hortensias-Chambre2-2-lits1-web-2-5712618.jpg)
![Le-Chalet-des-[O]-Hortensias-Chambre2-2-lits6 web Le-Chalet-des-[O]-Hortensias-Chambre2-2-lits6 web](https://resa.saintlary.com/medias/images/prestations/multitailles/800x600_Le-Chalet-des--O--Hortensias-Chambre2-2-lits6-web-5712619.jpg)
![Le-Chalet-des-[O]-Hortensias-Chambre2-3-lits1 web Le-Chalet-des-[O]-Hortensias-Chambre2-3-lits1 web](https://resa.saintlary.com/medias/images/prestations/multitailles/800x600_Le-Chalet-des--O--Hortensias-Chambre2-3-lits1-web-5712620.jpg)
![Le-Chalet-des-[O]-Hortensias-Entree4 web Le-Chalet-des-[O]-Hortensias-Entree4 web](https://resa.saintlary.com/medias/images/prestations/multitailles/800x600_Le-Chalet-des--O--Hortensias-Entree4-web-5712621.jpg)
![Le-Chalet-des-[O]-Hortensias-Salon-detail web Le-Chalet-des-[O]-Hortensias-Salon-detail web](https://resa.saintlary.com/medias/images/prestations/multitailles/800x600_Le-Chalet-des--O--Hortensias-Salon-detail-web-5712622.jpg)
![Le-Chalet-des-[O]-Hortensias-Sejour web Le-Chalet-des-[O]-Hortensias-Sejour web](https://resa.saintlary.com/medias/images/prestations/multitailles/800x600_Le-Chalet-des--O--Hortensias-Sejour-web-5712623.jpg)
![Le-Chalet-des-[O]-Hortensias-Sejour4 web Le-Chalet-des-[O]-Hortensias-Sejour4 web](https://resa.saintlary.com/medias/images/prestations/multitailles/800x600_Le-Chalet-des--O--Hortensias-Sejour4-web-5712624.jpg)
![Le Chalet des [O] - Hortensias - Séjour4 web Le Chalet des [O] - Hortensias - Séjour4 web](https://resa.saintlary.com/medias/images/prestations/multitailles/800x600_Le-Chalet-des--O----Hortensias---Sejour4-web-5712626.jpg)


