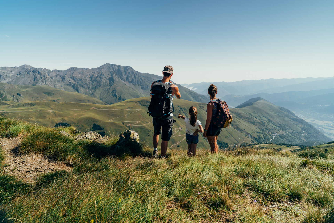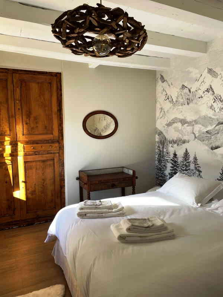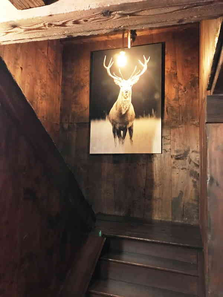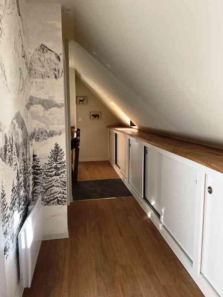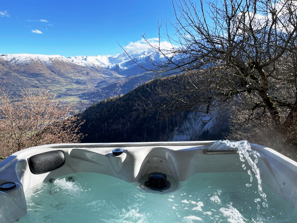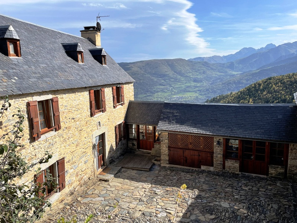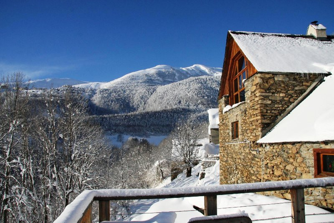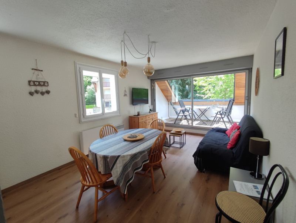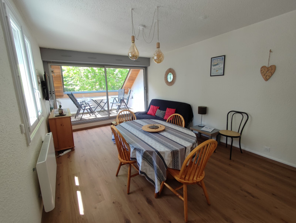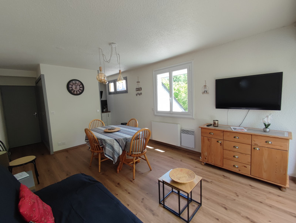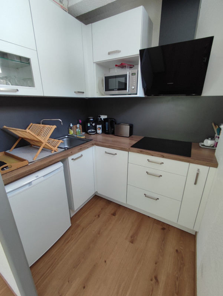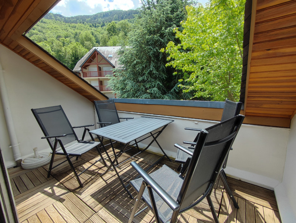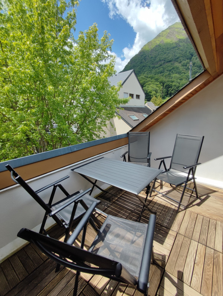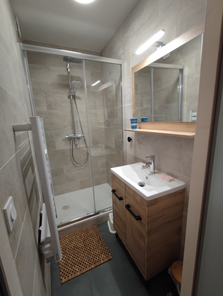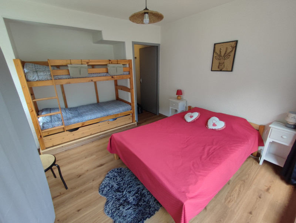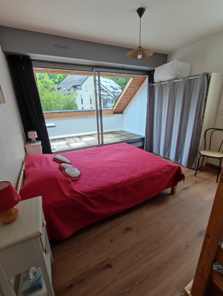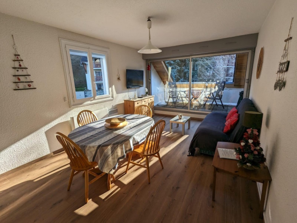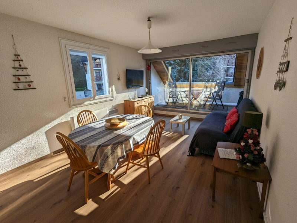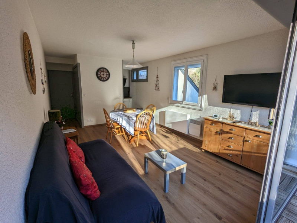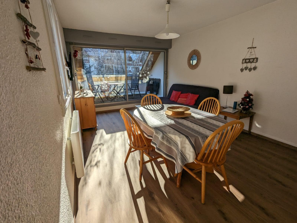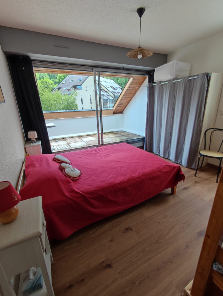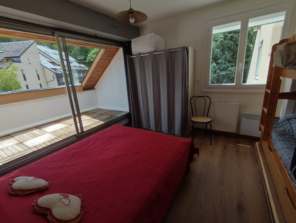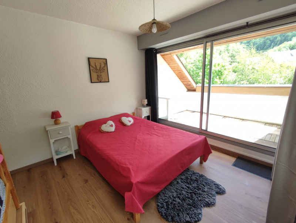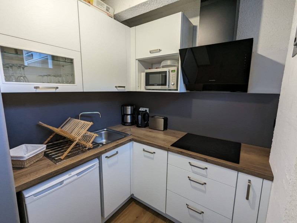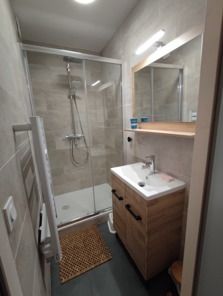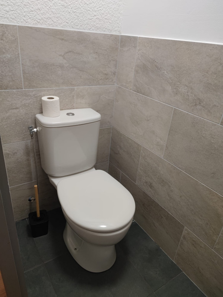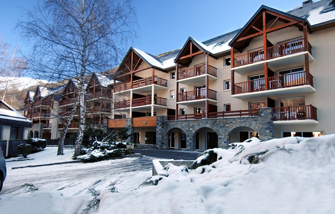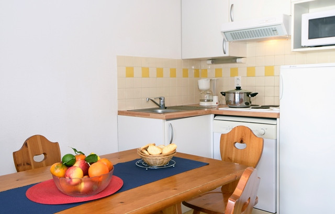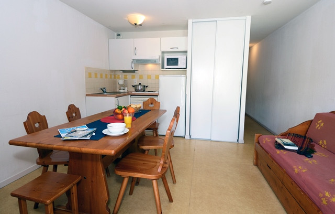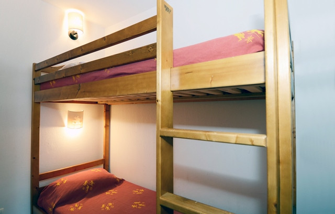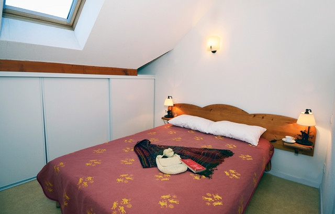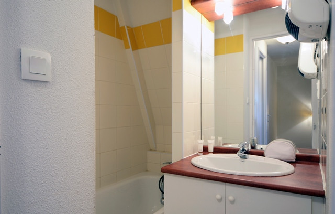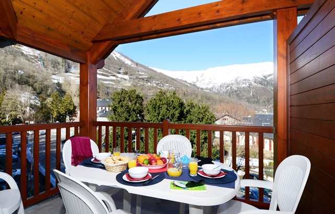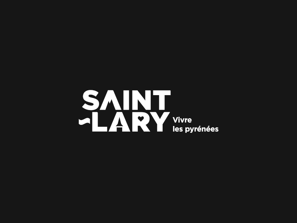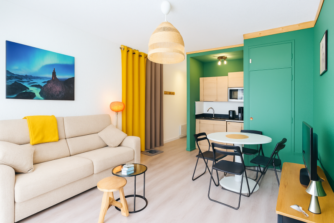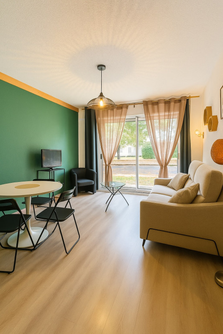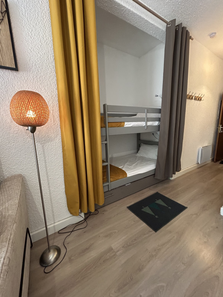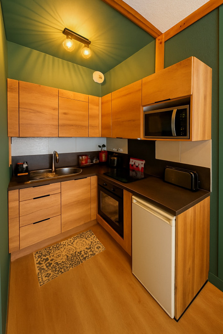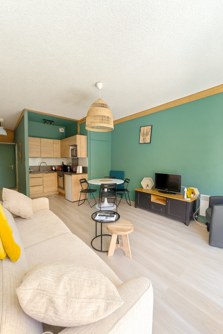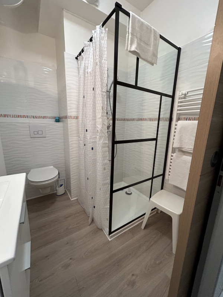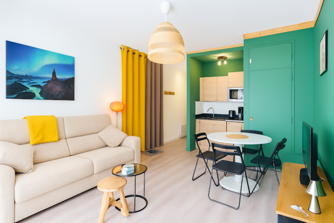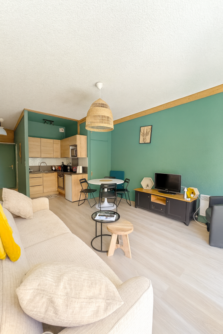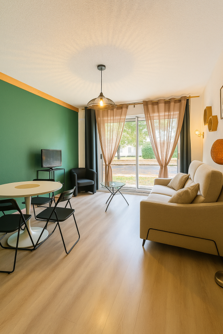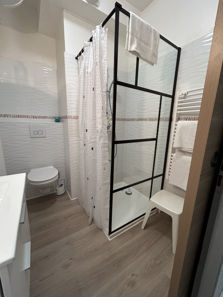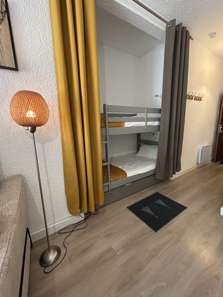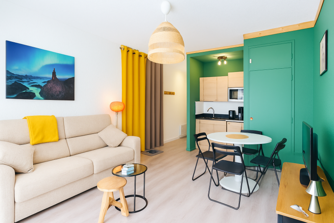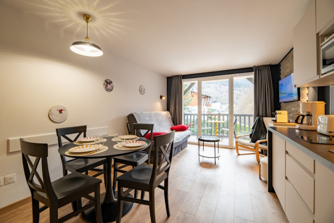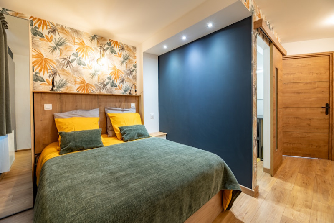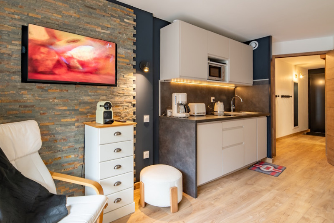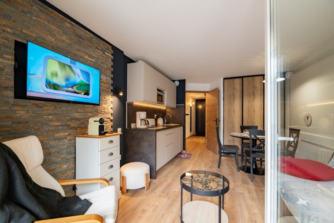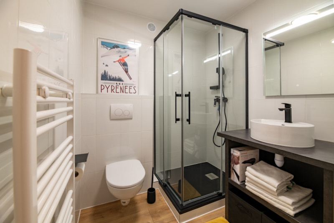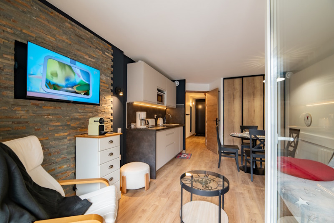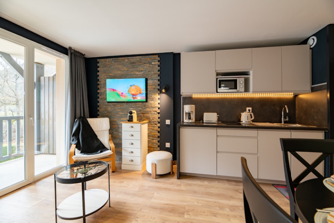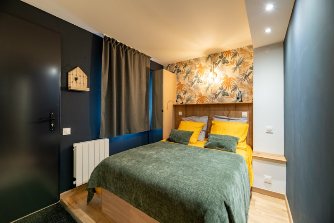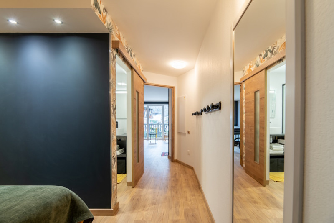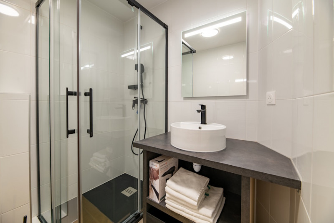Location appartement à Saint-Lary village - Page 8
Saint-Lary village
-
Nombre de chambres :
- 2 chambres
-
Capacité :
- 4/6 personnes
-
Superficie :
- 35 m2
-
Exposition :
- Sud
- Vue sur montagne
Saint-Lary village
-
Exposition :
- Est
- Vue sur montagne
Saint-Lary village
-
Nombre de chambres :
- 4 chambres
-
Détail couchage :
- 1 Lit(s) en 160
- 3 Lit(s) en 90
-
Superficie :
- 200 m2
Saint-Lary village
-
Nombre de chambres :
- 1 chambre
-
Capacité :
- 6 personnes
-
Superficie :
- 45 m2
-
- Résidence Le Palos
Saint-Lary village
-
Nombre de chambres :
- 1 chambre
-
Capacité :
- 4 personnes
-
Exposition :
- Sud
-
- Résidence Balcons du Soleil
Saint-Lary village
-
Nombre de chambres :
- 2 chambres
-
Exposition :
- Sud / Ouest
- Vue dégagée
-
- Résidence Hountanet
Saint-Lary village
-
Nombre de chambres :
- 1 chambre
-
Capacité :
- 6 personnes
-
Superficie :
- 33 m2
-
Exposition :
- Sud
- Vue sur montagne
- Jardin
-
- Résidence Portes du Soleil
Saint-Lary village
-
Nombre de chambres :
- 2 chambres
-
Capacité :
- 6 personnes
-
Superficie :
- 39 m2
-
Exposition :
- Sud
-
- Résidence Aspin
Saint-Lary village
-
Nombre de chambres :
- 2 chambres
-
Capacité :
- 6 personnes
-
Superficie :
- 40 m2
Saint-Lary village
-
Nombre de chambres :
- 1 chambre
-
Capacité :
- 4 personnes
-
Superficie :
- 43 m2
-
Exposition :
- Sud
- Vue sur montagne
-
- Résidence Neste
Saint-Lary village Sailhan village
-
Capacité :
- 4 personnes
-
Superficie :
- m2
Saint-Lary village
-
Nombre de chambres :
- 2 chambres
-
Exposition :
- Est
- Vue dégagée
- Jardin
-
- Résidence Le Petit Verger
Saint-Lary village
-
Nombre de chambres :
- 1 chambre
-
Superficie :
- 50 m2
Saint-Lary village
-
Nombre de chambres :
- 3 chambres
-
Capacité :
- 9 personnes
-
Superficie :
- 99 m2
-
Exposition :
- Est
- Vue sur montagne
-
- Résidence Trianon
Saint-Lary village
-
Nombre de chambres :
- 6 chambres
-
Capacité :
- 15 personnes
-
Superficie :
- 218 m2
-
Exposition :
- Est
- Vue sur montagne
-
- Résidence Trianon
Saint-Lary village
-
Nombre de chambres :
- Studio / 1 pièce
-
Capacité :
- 5 personnes
-
Superficie :
- 32 m2
-
- Résidence La Tour
Saint-Lary village
-
Exposition :
- Nord/Ouest
- Vue dégagée
-
- Résidence Cami Réal
Saint-Lary village
-
Nombre de chambres :
- Studio / 1 pièce
-
Détail couchage :
- 1 Canapé convertible
- 1 Lits superposés
-
Superficie :
- 29 m2
-
- Résidence Grand Pré
Saint-Lary village
-
Nombre de chambres :
- 1 chambre
-
Superficie :
- 32 m2
-
Exposition :
- Vue sur montagne
Saint-Lary village
-
Nombre de chambres :
- 3 chambres
-
Capacité :
- 8 personnes
-
Superficie :
- 99 m2
-
Exposition :
- Est
- Vue sur montagne
-
- Résidence Trianon
Saint-Lary village
-
Nombre de chambres :
- Studio / 1 pièce
-
Capacité :
- 4 personnes
-
Superficie :
- 23,86 m2
-
Exposition :
- Vue sur montagne
-
- Résidence Bel Aure
Saint-Lary village
-
Nombre de chambres :
- 3 chambres
-
Capacité :
- 8 personnes
-
Superficie :
- 102 m2
-
Exposition :
- Est
-
- Résidence Grand Hôtel
Saint-Lary village
-
Nombre de chambres :
- 1 chambre
-
Capacité :
- 6 personnes
-
Superficie :
- 38.36 m2
-
Exposition :
- Sud
-
- Résidence Aurette

